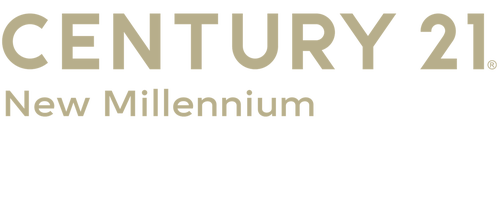


Listing Courtesy of: BRIGHT IDX / Century 21 New Millennium / Ana Galvan
23111 Azalea Lane California, MD 20619
Pending (65 Days)
$419,999
MLS #:
MDSM2022580
MDSM2022580
Taxes
$3,022(2024)
$3,022(2024)
Lot Size
2,075 SQFT
2,075 SQFT
Type
Townhouse
Townhouse
Year Built
2018
2018
Style
Colonial
Colonial
School District
St. Mary's County Public Schools
St. Mary's County Public Schools
County
St. Mary's County
St. Mary's County
Listed By
Ana Galvan, Century 21 New Millennium
Source
BRIGHT IDX
Last checked Apr 18 2025 at 5:09 PM GMT+0000
BRIGHT IDX
Last checked Apr 18 2025 at 5:09 PM GMT+0000
Bathroom Details
- Full Bathrooms: 3
- Half Bathroom: 1
Interior Features
- Bar
- Breakfast Area
- Carpet
- Family Room Off Kitchen
- Floor Plan - Open
- Kitchen - Gourmet
- Kitchen - Island
- Pantry
- Primary Bath(s)
- Recessed Lighting
- Sprinkler System
- Walk-In Closet(s)
- Built-In Microwave
- Cooktop
- Dishwasher
- Disposal
- Dryer - Electric
- Exhaust Fan
- Oven - Double
- Oven - Wall
- Refrigerator
- Stainless Steel Appliances
- Washer
- Water Heater
- Walls/Ceilings: 9'+ Ceilings
Subdivision
- Orchid Park Of Wildewood
Property Features
- Above Grade
- Below Grade
- Foundation: Slab
Heating and Cooling
- Heat Pump(s)
- 90% Forced Air
- Central A/C
Homeowners Association Information
- Dues: $407
Exterior Features
- Vinyl Siding
Utility Information
- Utilities: Cable Tv, Natural Gas Available
- Sewer: Public Sewer
- Fuel: Natural Gas, Electric
School Information
- High School: Leonardtown
Stories
- 3
Living Area
- 2,198 sqft
Location
Listing Price History
Date
Event
Price
% Change
$ (+/-)
Mar 18, 2025
Price Changed
$419,999
-1%
-5,001
Estimated Monthly Mortgage Payment
*Based on Fixed Interest Rate withe a 30 year term, principal and interest only
Listing price
Down payment
%
Interest rate
%Mortgage calculator estimates are provided by C21 New Millennium and are intended for information use only. Your payments may be higher or lower and all loans are subject to credit approval.
Disclaimer: Copyright 2025 Bright MLS IDX. All rights reserved. This information is deemed reliable, but not guaranteed. The information being provided is for consumers’ personal, non-commercial use and may not be used for any purpose other than to identify prospective properties consumers may be interested in purchasing. Data last updated 4/18/25 10:09





Description