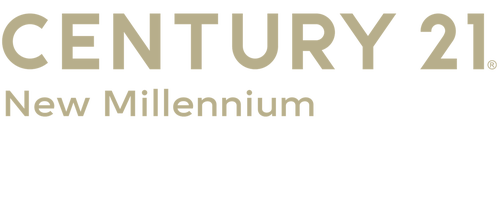


Listing Courtesy of: BRIGHT IDX / Century 21 New Millennium / Ana Galvan
23588 Red Fox Way California, MD 20619
Pending (39 Days)
$3,500 (USD)
MLS #:
MDSM2027212
MDSM2027212
Lot Size
0.25 acres
0.25 acres
Type
Rental
Rental
Year Built
2014
2014
Style
Colonial
Colonial
School District
St. Marys County Public Schools
St. Marys County Public Schools
County
St. Mary's County
St. Mary's County
Listed By
Ana Galvan, Century 21 New Millennium
Source
BRIGHT IDX
Last checked Oct 23 2025 at 8:28 PM GMT+0000
BRIGHT IDX
Last checked Oct 23 2025 at 8:28 PM GMT+0000
Bathroom Details
- Full Bathrooms: 3
- Half Bathroom: 1
Interior Features
- Dining Area
- Built-Ins
- Crown Moldings
- Wood Floors
- Cooktop
- Dishwasher
- Disposal
- Washer
- Refrigerator
- Oven - Wall
- Exhaust Fan
- Chair Railings
- Dryer - Front Loading
- Oven - Double
- Breakfast Area
- Family Room Off Kitchen
- Kitchen - Gourmet
- Upgraded Countertops
- Kitchen - Island
- Floor Plan - Open
- Walls/Ceilings: Dry Wall
- Recessed Lighting
- Kitchenette
- Wainscotting
- Butlers Pantry
- Wet/Dry Bar
- 2nd Kitchen
- Energy Efficient Appliances
- Built-In Microwave
- Water Heater - High-Efficiency
- Formal/Separate Dining Room
- Stainless Steel Appliances
- Bar
- Attic
- Carpet
- Pantry
- Walk-In Closet(s)
- Walls/Ceilings: 9'+ Ceilings
- Ceiling Fan(s)
- Primary Bath(s)
- Bathroom - Tub Shower
- Bathroom - Soaking Tub
- Bathroom - Stall Shower
Subdivision
- Wildewood
Lot Information
- Private
- Backs to Trees
- Cul-De-Sac
- Landscaping
- Level
- Front Yard
- Rear Yard
- Backs - Open Common Area
Property Features
- Above Grade
- Below Grade
- Fireplace: Mantel(s)
- Fireplace: Gas/Propane
- Fireplace: Electric
- Foundation: Slab
- Foundation: Concrete Perimeter
Heating and Cooling
- Heat Pump(s)
- Central A/C
Basement Information
- Walkout Level
- Fully Finished
- Daylight
- Full
Homeowners Association Information
- Dues: $104
Flooring
- Hardwood
- Carpet
- Ceramic Tile
- Luxury Vinyl Plank
Exterior Features
- Vinyl Siding
- Roof: Architectural Shingle
Utility Information
- Utilities: Cable Tv, Natural Gas Available
- Sewer: Public Sewer
- Fuel: Natural Gas
Parking
- Concrete Driveway
Stories
- 3
Living Area
- 4,304 sqft
Location
Disclaimer: Copyright 2025 Bright MLS IDX. All rights reserved. This information is deemed reliable, but not guaranteed. The information being provided is for consumers’ personal, non-commercial use and may not be used for any purpose other than to identify prospective properties consumers may be interested in purchasing. Data last updated 10/23/25 13:28




Description