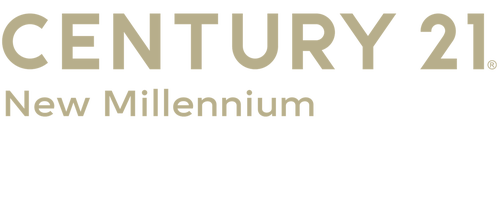


Listing Courtesy of: BRIGHT IDX / Century 21 New Millennium / Connie Gunn
43695 Winterberry Way California, MD 20619
Active (71 Days)
$364,900 (USD)
MLS #:
MDSM2026696
MDSM2026696
Taxes
$2,544(2024)
$2,544(2024)
Lot Size
1,272 SQFT
1,272 SQFT
Type
Townhouse
Townhouse
Year Built
2017
2017
Style
Contemporary
Contemporary
School District
St. Mary's County Public Schools
St. Mary's County Public Schools
County
St. Mary's County
St. Mary's County
Listed By
Connie Gunn, Century 21 New Millennium
Source
BRIGHT IDX
Last checked Oct 24 2025 at 12:52 AM GMT+0000
BRIGHT IDX
Last checked Oct 24 2025 at 12:52 AM GMT+0000
Bathroom Details
- Full Bathrooms: 3
- Half Bathroom: 1
Interior Features
- Wood Floors
- Cooktop
- Dishwasher
- Disposal
- Microwave
- Refrigerator
- Oven - Wall
- Combination Kitchen/Dining
- Washer/Dryer Hookups Only
- Exhaust Fan
- Oven - Double
- Upgraded Countertops
- Kitchen - Island
- Walls/Ceilings: 9'+ Ceilings
Subdivision
- Wildewood
Property Features
- Above Grade
- Below Grade
- Foundation: Slab
Heating and Cooling
- Heat Pump(s)
- Energy Star Cooling System
Homeowners Association Information
- Dues: $84
Exterior Features
- Vinyl Siding
Utility Information
- Sewer: Public Sewer
- Fuel: Natural Gas
School Information
- High School: Leonardtown
Stories
- 3
Living Area
- 1,698 sqft
Location
Estimated Monthly Mortgage Payment
*Based on Fixed Interest Rate withe a 30 year term, principal and interest only
Listing price
Down payment
%
Interest rate
%Mortgage calculator estimates are provided by C21 New Millennium and are intended for information use only. Your payments may be higher or lower and all loans are subject to credit approval.
Disclaimer: Copyright 2025 Bright MLS IDX. All rights reserved. This information is deemed reliable, but not guaranteed. The information being provided is for consumers’ personal, non-commercial use and may not be used for any purpose other than to identify prospective properties consumers may be interested in purchasing. Data last updated 10/23/25 17:52




Description