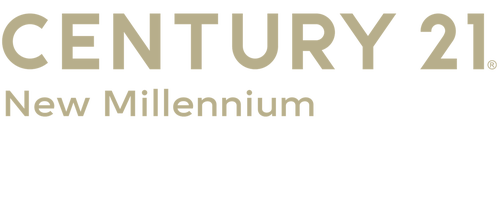


Listing Courtesy of: BRIGHT IDX / Century 21 New Millennium / Shelia Kuhfahl
44014 Silverwood Lane California, MD 20619
Pending (58 Days)
$474,990 (USD)
MLS #:
MDSM2026724
MDSM2026724
Taxes
$3,539(2024)
$3,539(2024)
Lot Size
0.28 acres
0.28 acres
Type
Single-Family Home
Single-Family Home
Year Built
1998
1998
Style
Colonial
Colonial
School District
St. Mary's County Public Schools
St. Mary's County Public Schools
County
St. Mary's County
St. Mary's County
Listed By
Shelia Kuhfahl, Century 21 New Millennium
Source
BRIGHT IDX
Last checked Oct 23 2025 at 8:28 PM GMT+0000
BRIGHT IDX
Last checked Oct 23 2025 at 8:28 PM GMT+0000
Bathroom Details
- Full Bathrooms: 2
- Half Bathroom: 1
Interior Features
- Dishwasher
- Washer
- Oven/Range - Gas
- Built-In Microwave
- Stainless Steel Appliances
- Dryer - Electric
Subdivision
- Pepper Ridge Of Wildewood
Lot Information
- No Thru Street
- Landscaping
- Level
Property Features
- Above Grade
- Below Grade
- Foundation: Crawl Space
Heating and Cooling
- Forced Air
- Programmable Thermostat
- Central A/C
Homeowners Association Information
- Dues: $860
Exterior Features
- Frame
Utility Information
- Sewer: Public Sewer
- Fuel: Natural Gas
Parking
- Asphalt Driveway
Stories
- 2
Living Area
- 2,553 sqft
Location
Listing Price History
Date
Event
Price
% Change
$ (+/-)
Sep 29, 2025
Price Changed
$474,990
-3%
-15,000
Sep 12, 2025
Price Changed
$489,990
-2%
-10,000
Estimated Monthly Mortgage Payment
*Based on Fixed Interest Rate withe a 30 year term, principal and interest only
Listing price
Down payment
%
Interest rate
%Mortgage calculator estimates are provided by C21 New Millennium and are intended for information use only. Your payments may be higher or lower and all loans are subject to credit approval.
Disclaimer: Copyright 2025 Bright MLS IDX. All rights reserved. This information is deemed reliable, but not guaranteed. The information being provided is for consumers’ personal, non-commercial use and may not be used for any purpose other than to identify prospective properties consumers may be interested in purchasing. Data last updated 10/23/25 13:28





Description