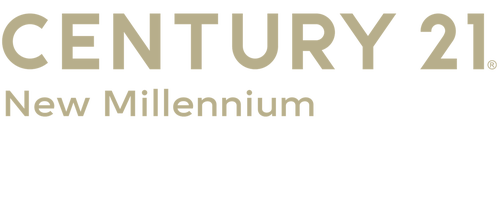


Listing Courtesy of: BRIGHT IDX / Century 21 New Millennium / Patrick Deighan / CENTURY 21 New Millennium / Susan Stachelczyk
44038 Fieldstone Way California, MD 20619
Pending (16 Days)
$335,000
MLS #:
MDSM2025734
MDSM2025734
Taxes
$1,988(2024)
$1,988(2024)
Lot Size
4,384 SQFT
4,384 SQFT
Type
Single-Family Home
Single-Family Home
Year Built
1995
1995
Style
Ranch/Rambler
Ranch/Rambler
School District
St. Marys County Public Schools
St. Marys County Public Schools
County
St. Mary's County
St. Mary's County
Listed By
Patrick Deighan, Century 21 New Millennium
Susan Stachelczyk, CENTURY 21 New Millennium
Susan Stachelczyk, CENTURY 21 New Millennium
Source
BRIGHT IDX
Last checked Jul 17 2025 at 4:42 PM GMT+0000
BRIGHT IDX
Last checked Jul 17 2025 at 4:42 PM GMT+0000
Bathroom Details
- Full Bathrooms: 2
Interior Features
- Combination Dining/Living
- Floor Plan - Open
- Dishwasher
- Refrigerator
- Washer
- Dryer
- Stove
- Microwave
- Walls/Ceilings: Dry Wall
Subdivision
- Villages At Wildewood
Senior Community
- Yes
Property Features
- Above Grade
- Below Grade
- Foundation: Crawl Space
Heating and Cooling
- Heat Pump(s)
- 90% Forced Air
- Central A/C
Homeowners Association Information
- Dues: $422
Exterior Features
- Vinyl Siding
- Roof: Asphalt
Utility Information
- Sewer: Public Sewer
- Fuel: Natural Gas
Stories
- 1
Living Area
- 1,554 sqft
Location
Estimated Monthly Mortgage Payment
*Based on Fixed Interest Rate withe a 30 year term, principal and interest only
Listing price
Down payment
%
Interest rate
%Mortgage calculator estimates are provided by C21 New Millennium and are intended for information use only. Your payments may be higher or lower and all loans are subject to credit approval.
Disclaimer: Copyright 2025 Bright MLS IDX. All rights reserved. This information is deemed reliable, but not guaranteed. The information being provided is for consumers’ personal, non-commercial use and may not be used for any purpose other than to identify prospective properties consumers may be interested in purchasing. Data last updated 7/17/25 09:42




Description