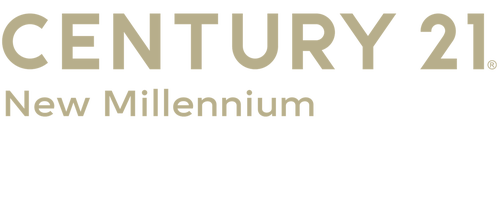
Sold
Listing Courtesy of: BRIGHT IDX / Century 21 New Millennium / John Gatton
45518 Kilbeggan Court Great Mills, MD 20634
Sold on 02/20/2025
$422,900 (USD)
MLS #:
MDSM2020432
MDSM2020432
Taxes
$3,180(2024)
$3,180(2024)
Lot Size
5,739 SQFT
5,739 SQFT
Type
Single-Family Home
Single-Family Home
Year Built
2005
2005
Style
Raised Ranch/Rambler
Raised Ranch/Rambler
School District
St. Mary's County Public Schools
St. Mary's County Public Schools
County
St. Mary's County
St. Mary's County
Listed By
John Gatton, Century 21 New Millennium
Bought with
Stewart Tellechea, Re/Max Realty Group
Stewart Tellechea, Re/Max Realty Group
Source
BRIGHT IDX
Last checked Jan 5 2026 at 12:34 AM GMT+0000
BRIGHT IDX
Last checked Jan 5 2026 at 12:34 AM GMT+0000
Bathroom Details
- Full Bathrooms: 3
Interior Features
- Dishwasher
- Disposal
- Microwave
- Refrigerator
- Stove
- Entry Level Bedroom
- Family Room Off Kitchen
- Walls/Ceilings: Dry Wall
- Water Dispenser
- Other
- Stainless Steel Appliances
- Walls/Ceilings: 9'+ Ceilings
- Primary Bath(s)
- Floor Plan - Traditional
- Upgraded Countertops
- Ceiling Fan(s)
- Skylight(s)
- Water Heater
- Walk-In Closet(s)
- Exhaust Fan
- Kitchen - Galley
- Icemaker
- Built-In Microwave
- Breakfast Area
- Bathroom - Tub Shower
Subdivision
- Hickory Hills North
Property Features
- Below Grade
- Above Grade
- Foundation: Concrete Perimeter
Heating and Cooling
- 90% Forced Air
- Ceiling Fan(s)
- Central A/C
Basement Information
- Other
Homeowners Association Information
- Dues: $66
Exterior Features
- Vinyl Siding
- Roof: Architectural Shingle
Utility Information
- Utilities: Cable Tv Available, Natural Gas Available
- Sewer: Public Sewer
- Fuel: Natural Gas
Parking
- Concrete Driveway
Stories
- 2
Living Area
- 3,611 sqft
Listing Price History
Date
Event
Price
% Change
$ (+/-)
Dec 14, 2024
Price Changed
$422,900
-4%
-$17,000
Nov 11, 2024
Price Changed
$439,900
-2%
-$9,100
Disclaimer: Copyright 2026 Bright MLS IDX. All rights reserved. This information is deemed reliable, but not guaranteed. The information being provided is for consumers’ personal, non-commercial use and may not be used for any purpose other than to identify prospective properties consumers may be interested in purchasing. Data last updated 1/4/26 16:34



