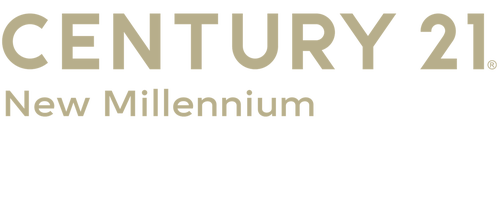


Listing Courtesy of: BRIGHT IDX / Century 21 New Millennium / Patrick Deighan / CENTURY 21 New Millennium / Andrew Shemeta
45522 Westmeath Way A12 Great Mills, MD 20634
Active (42 Days)
$195,000
MLS #:
MDSM2023570
MDSM2023570
Taxes
$1,392(2024)
$1,392(2024)
Type
Condo
Condo
Building Name
Westmeath Condos
Westmeath Condos
Year Built
2004
2004
Style
Unit/Flat
Unit/Flat
School District
St. Marys County Public Schools
St. Marys County Public Schools
County
St. Mary's County
St. Mary's County
Listed By
Patrick Deighan, Century 21 New Millennium
Andrew Shemeta, CENTURY 21 New Millennium
Andrew Shemeta, CENTURY 21 New Millennium
Source
BRIGHT IDX
Last checked May 21 2025 at 10:34 AM GMT+0000
BRIGHT IDX
Last checked May 21 2025 at 10:34 AM GMT+0000
Bathroom Details
- Full Bathroom: 1
- Half Bathroom: 1
Interior Features
- Carpet
- Ceiling Fan(s)
- Combination Dining/Living
- Dining Area
- Elevator
- Entry Level Bedroom
- Family Room Off Kitchen
- Flat
- Floor Plan - Traditional
- Kitchen - Efficiency
- Pantry
- Sprinkler System
- Bathroom - Tub Shower
- Walk-In Closet(s)
- Built-In Microwave
- Dishwasher
- Disposal
- Dryer
- Dryer - Electric
- Exhaust Fan
- Oven/Range - Gas
- Refrigerator
- Stainless Steel Appliances
- Stove
- Washer
- Washer/Dryer Stacked
- Walls/Ceilings: Dry Wall
Subdivision
- Hickory Hills
Lot Information
- Backs - Open Common Area
- Cleared
- No Thru Street
Property Features
- Above Grade
- Below Grade
- Foundation: Other
Heating and Cooling
- Heat Pump - Gas Backup
- Central A/C
- Ceiling Fan(s)
- Heat Pump(s)
Homeowners Association Information
- Dues: $255
Flooring
- Carpet
- Vinyl
Exterior Features
- Vinyl Siding
- Roof: Asphalt
Utility Information
- Utilities: Cable Tv Available, Electric Available, Phone Available, Sewer Available, Water Available
- Sewer: Public Sewer
- Fuel: Electric
School Information
- High School: Great Mills
Parking
- Assigned
- Free
- Handicap Parking
- Lighted Parking
- Parking Space Conveys
- Paved Parking
- Private
- Secure Parking
- Under Home Parking
Stories
- 1
Living Area
- 879 sqft
Location
Estimated Monthly Mortgage Payment
*Based on Fixed Interest Rate withe a 30 year term, principal and interest only
Listing price
Down payment
%
Interest rate
%Mortgage calculator estimates are provided by C21 New Millennium and are intended for information use only. Your payments may be higher or lower and all loans are subject to credit approval.
Disclaimer: Copyright 2025 Bright MLS IDX. All rights reserved. This information is deemed reliable, but not guaranteed. The information being provided is for consumers’ personal, non-commercial use and may not be used for any purpose other than to identify prospective properties consumers may be interested in purchasing. Data last updated 5/21/25 03:34




Description