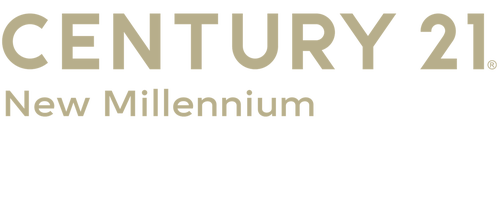


Listing Courtesy of: BRIGHT IDX / Century 21 New Millennium / Mary-Blake Summerlin
46080 N Greens Rest Drive Great Mills, MD 20634
Pending (18 Days)
$599,000
MLS #:
MDSM2023824
MDSM2023824
Taxes
$4,896(2024)
$4,896(2024)
Lot Size
2.03 acres
2.03 acres
Type
Single-Family Home
Single-Family Home
Year Built
2004
2004
Style
Colonial
Colonial
School District
St. Mary's County Public Schools
St. Mary's County Public Schools
County
St. Mary's County
St. Mary's County
Listed By
Mary-Blake Summerlin, Century 21 New Millennium
Source
BRIGHT IDX
Last checked May 20 2025 at 2:38 PM GMT+0000
BRIGHT IDX
Last checked May 20 2025 at 2:38 PM GMT+0000
Bathroom Details
- Full Bathrooms: 3
- Half Bathroom: 1
Interior Features
- Breakfast Area
- Bar
- Family Room Off Kitchen
- Formal/Separate Dining Room
- Kitchen - Island
- Recessed Lighting
- Upgraded Countertops
- Walk-In Closet(s)
- Wood Floors
- Built-In Microwave
- Cooktop
- Dishwasher
- Dryer
- Icemaker
- Oven - Wall
- Refrigerator
- Stainless Steel Appliances
- Walls/Ceilings: 9'+ Ceilings
Subdivision
- Greens Rest Farm
Lot Information
- Backs to Trees
Property Features
- Above Grade
- Below Grade
- Foundation: Block
Heating and Cooling
- Heat Pump(s)
- Central A/C
Basement Information
- Other
Homeowners Association Information
- Dues: $250
Flooring
- Wood
- Luxury Vinyl Plank
- Laminated
Exterior Features
- Vinyl Siding
- Roof: Architectural Shingle
Utility Information
- Sewer: Septic = # of Br
- Fuel: Electric
School Information
- Elementary School: Piney Point
Stories
- 3
Living Area
- 3,646 sqft
Location
Estimated Monthly Mortgage Payment
*Based on Fixed Interest Rate withe a 30 year term, principal and interest only
Listing price
Down payment
%
Interest rate
%Mortgage calculator estimates are provided by C21 New Millennium and are intended for information use only. Your payments may be higher or lower and all loans are subject to credit approval.
Disclaimer: Copyright 2025 Bright MLS IDX. All rights reserved. This information is deemed reliable, but not guaranteed. The information being provided is for consumers’ personal, non-commercial use and may not be used for any purpose other than to identify prospective properties consumers may be interested in purchasing. Data last updated 5/20/25 07:38




Description