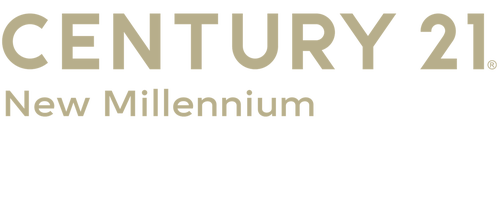
Sold
Listing Courtesy of: BRIGHT IDX / Century 21 New Millennium / Carol Choporis
23361 Morgan Court Hollywood, MD 20636
Sold on 01/31/2025
$931,413 (USD)
MLS #:
MDSM2021888
MDSM2021888
Taxes
$895(2024)
$895(2024)
Lot Size
1.63 acres
1.63 acres
Type
Single-Family Home
Single-Family Home
Year Built
2024
2024
Style
Craftsman
Craftsman
School District
St. Mary's County Public Schools
St. Mary's County Public Schools
County
St. Mary's County
St. Mary's County
Listed By
Carol Choporis, Century 21 New Millennium
Bought with
Sarah M. Mulford-Martin, eXp Realty, LLC
Sarah M. Mulford-Martin, eXp Realty, LLC
Source
BRIGHT IDX
Last checked Jan 6 2026 at 5:20 PM GMT+0000
BRIGHT IDX
Last checked Jan 6 2026 at 5:20 PM GMT+0000
Bathroom Details
- Full Bathrooms: 4
- Half Bathroom: 1
Interior Features
- Cooktop
- Dishwasher
- Washer
- Refrigerator
- Walls/Ceilings: High
- Combination Kitchen/Living
- Butlers Pantry
- Walls/Ceilings: 9'+ Ceilings
- Ceiling Fan(s)
- Dryer - Electric
- Icemaker
- Oven - Double
- Built-In Microwave
- Bathroom - Soaking Tub
- Bathroom - Walk-In Shower
Subdivision
- None Available
Lot Information
- Backs to Trees
Property Features
- Below Grade
- Above Grade
- Fireplace: Stone
- Fireplace: Double Sided
- Foundation: Concrete Perimeter
Heating and Cooling
- Heat Pump - Electric Backup
- Heat Pump(s)
- Ceiling Fan(s)
- Central A/C
Basement Information
- Windows
- Fully Finished
Homeowners Association Information
- Dues: $375
Flooring
- Partially Carpeted
- Luxury Vinyl Plank
- Ceramic Tile
Exterior Features
- Vinyl Siding
- Roof: Architectural Shingle
Utility Information
- Sewer: Septic = # of Br
- Fuel: Electric
Stories
- 3
Living Area
- 5,545 sqft
Listing Price History
Date
Event
Price
% Change
$ (+/-)
Disclaimer: Copyright 2026 Bright MLS IDX. All rights reserved. This information is deemed reliable, but not guaranteed. The information being provided is for consumers’ personal, non-commercial use and may not be used for any purpose other than to identify prospective properties consumers may be interested in purchasing. Data last updated 1/6/26 09:20



