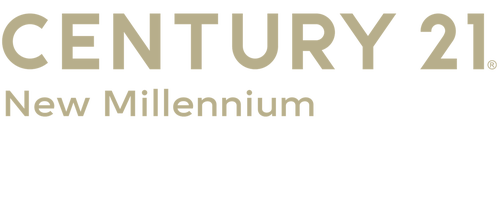
Sold
Listing Courtesy of: BRIGHT IDX / Century 21 New Millennium / Wanda White
23413 Nicholson Street Hollywood, MD 20636
Sold on 01/13/2025
$650,000 (USD)
MLS #:
MDSM2019400
MDSM2019400
Taxes
$5,077(2024)
$5,077(2024)
Lot Size
2 acres
2 acres
Type
Single-Family Home
Single-Family Home
Year Built
2003
2003
Style
Ranch/Rambler
Ranch/Rambler
School District
St. Mary's County Public Schools
St. Mary's County Public Schools
County
St. Mary's County
St. Mary's County
Listed By
Wanda White, Century 21 New Millennium
Bought with
Cynthia Lisa, Re/Max One
Cynthia Lisa, Re/Max One
Source
BRIGHT IDX
Last checked Dec 31 2025 at 1:18 PM GMT+0000
BRIGHT IDX
Last checked Dec 31 2025 at 1:18 PM GMT+0000
Bathroom Details
- Full Bathrooms: 4
- Half Bathroom: 1
Interior Features
- Built-Ins
- Crown Moldings
- Wood Floors
- Dishwasher
- Disposal
- Refrigerator
- Kitchen - Eat-In
- Washer/Dryer Hookups Only
- Chair Railings
- Family Room Off Kitchen
- Oven - Self Cleaning
- Walls/Ceilings: Dry Wall
- Recessed Lighting
- Walls/Ceilings: Vaulted Ceilings
- Energy Efficient Appliances
- Formal/Separate Dining Room
- Stainless Steel Appliances
- Attic
- Carpet
- Pantry
- Walls/Ceilings: 9'+ Ceilings
- Primary Bath(s)
- Oven/Range - Electric
- Oven - Single
- Upgraded Countertops
- Ceiling Fan(s)
- Skylight(s)
- Floor Plan - Open
- Water Heater
- Kitchen - Island
- Walk-In Closet(s)
- Icemaker
- Built-In Microwave
- Breakfast Area
- Bathroom - Tub Shower
- Bathroom - Soaking Tub
- Bathroom - Stall Shower
Subdivision
- Forrest Farm
Lot Information
- Secluded
- Backs to Trees
- Corner
Property Features
- Below Grade
- Above Grade
- Fireplace: Fireplace - Glass Doors
- Fireplace: Mantel(s)
- Fireplace: Gas/Propane
- Foundation: Other
Heating and Cooling
- Heat Pump(s)
- Central A/C
- Programmable Thermostat
Basement Information
- Outside Entrance
- Connecting Stairway
- Daylight
- Full
- Improved
- Side Entrance
- Heated
- Walkout Stairs
- Poured Concrete
- Water Proofing System
- Partially Finished
- Windows
- Sump Pump
Homeowners Association Information
- Dues: $460
Flooring
- Carpet
- Engineered Wood
- Luxury Vinyl Plank
Exterior Features
- Brick
- Vinyl Siding
- Roof: Asphalt
- Roof: Shingle
Utility Information
- Sewer: Public Sewer
- Fuel: Electric
School Information
- Elementary School: Leonardtown
- Middle School: Leonardtown
- High School: Leonardtown
Parking
- Asphalt Driveway
Stories
- 1
Living Area
- 3,721 sqft
Listing Price History
Date
Event
Price
% Change
$ (+/-)
Oct 18, 2024
Price Changed
$679,000
-3%
-$20,900
Sep 06, 2024
Price Changed
$699,900
-2%
-$14,100
Jul 20, 2024
Price Changed
$714,000
-1%
-$10,000
Disclaimer: Copyright 2025 Bright MLS IDX. All rights reserved. This information is deemed reliable, but not guaranteed. The information being provided is for consumers’ personal, non-commercial use and may not be used for any purpose other than to identify prospective properties consumers may be interested in purchasing. Data last updated 12/31/25 05:18



