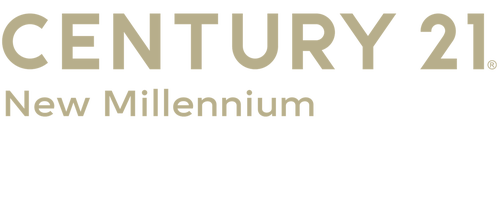


Listing Courtesy of: BRIGHT IDX / Century 21 New Millennium / Jessica Abad
26005 Jones Wharf Road Hollywood, MD 20636
Pending (7 Days)
$535,000 (USD)
MLS #:
MDSM2027730
MDSM2027730
Taxes
$2,799(2024)
$2,799(2024)
Lot Size
4.02 acres
4.02 acres
Type
Single-Family Home
Single-Family Home
Year Built
1973
1973
Style
Ranch/Rambler
Ranch/Rambler
School District
St. Mary's County Public Schools
St. Mary's County Public Schools
County
St. Mary's County
St. Mary's County
Listed By
Jessica Abad, Century 21 New Millennium
Source
BRIGHT IDX
Last checked Oct 23 2025 at 8:28 PM GMT+0000
BRIGHT IDX
Last checked Oct 23 2025 at 8:28 PM GMT+0000
Bathroom Details
- Full Bathrooms: 2
Interior Features
- Combination Kitchen/Dining
- Family Room Off Kitchen
- Kitchen - Island
- Floor Plan - Open
- Recessed Lighting
- Combination Kitchen/Living
- Combination Dining/Living
- Store/Office
- Carpet
- Pantry
- Ceiling Fan(s)
Subdivision
- None Available
Property Features
- Above Grade
- Below Grade
- Fireplace: Wood
- Foundation: Crawl Space
Heating and Cooling
- Heat Pump(s)
- Central A/C
- Ceiling Fan(s)
Exterior Features
- Frame
Utility Information
- Sewer: Private Septic Tank
- Fuel: Electric
Stories
- 1
Living Area
- 1,877 sqft
Location
Estimated Monthly Mortgage Payment
*Based on Fixed Interest Rate withe a 30 year term, principal and interest only
Listing price
Down payment
%
Interest rate
%Mortgage calculator estimates are provided by C21 New Millennium and are intended for information use only. Your payments may be higher or lower and all loans are subject to credit approval.
Disclaimer: Copyright 2025 Bright MLS IDX. All rights reserved. This information is deemed reliable, but not guaranteed. The information being provided is for consumers’ personal, non-commercial use and may not be used for any purpose other than to identify prospective properties consumers may be interested in purchasing. Data last updated 10/23/25 13:28




Description