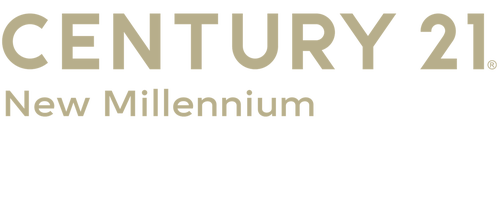


Listing Courtesy of: BRIGHT IDX / Century 21 New Millennium / Jessica Raley
1270 Hollyberry Court Huntingtown, MD 20639
Coming Soon (24 Days)
$555,000 (USD)
MLS #:
MDCA2023322
MDCA2023322
Taxes
$4,730(2025)
$4,730(2025)
Lot Size
3.15 acres
3.15 acres
Type
Single-Family Home
Single-Family Home
Year Built
1980
1980
Style
Colonial
Colonial
School District
Calvert County Public Schools
Calvert County Public Schools
County
Calvert County
Calvert County
Listed By
Jessica Raley, Century 21 New Millennium
Source
BRIGHT IDX
Last checked Oct 23 2025 at 8:28 PM GMT+0000
BRIGHT IDX
Last checked Oct 23 2025 at 8:28 PM GMT+0000
Bathroom Details
- Full Bathrooms: 3
Interior Features
- Dining Area
- Wood Floors
- Floor Plan - Traditional
- Refrigerator
- Exhaust Fan
- Stove
- Family Room Off Kitchen
- Kitchen - Table Space
- Formal/Separate Dining Room
- Attic
- Carpet
- Pantry
- Walk-In Closet(s)
- Ceiling Fan(s)
- Bathroom - Tub Shower
- Bathroom - Stall Shower
- Bathroom - Walk-In Shower
Subdivision
- Tanglewood Townhomes
Lot Information
- Private
- Trees/Wooded
- Backs to Trees
- Landscaping
- Front Yard
- Rear Yard
- Sideyard(s)
Property Features
- Above Grade
- Below Grade
- Fireplace: Insert
- Foundation: Slab
Heating and Cooling
- Heat Pump(s)
- Central A/C
- Ceiling Fan(s)
Basement Information
- Unfinished
- Full
Flooring
- Hardwood
- Carpet
- Ceramic Tile
Exterior Features
- Metal Siding
- Masonry
- Glass
- Roof: Architectural Shingle
Utility Information
- Sewer: Private Septic Tank
- Fuel: Electric
Parking
- Asphalt Driveway
Stories
- 3
Living Area
- 2,128 sqft
Location
Estimated Monthly Mortgage Payment
*Based on Fixed Interest Rate withe a 30 year term, principal and interest only
Listing price
Down payment
%
Interest rate
%Mortgage calculator estimates are provided by C21 New Millennium and are intended for information use only. Your payments may be higher or lower and all loans are subject to credit approval.
Disclaimer: Copyright 2025 Bright MLS IDX. All rights reserved. This information is deemed reliable, but not guaranteed. The information being provided is for consumers’ personal, non-commercial use and may not be used for any purpose other than to identify prospective properties consumers may be interested in purchasing. Data last updated 10/23/25 13:28




Description