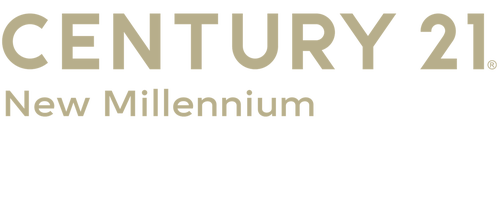
Sold
Listing Courtesy of: BRIGHT IDX / Century 21 New Millennium / Tracey Summers
22305 Hanover Drive Leonardtown, MD 20650
Sold on 11/18/2025
$629,000 (USD)
MLS #:
MDSM2027598
MDSM2027598
Taxes
$4,558(2025)
$4,558(2025)
Lot Size
0.56 acres
0.56 acres
Type
Single-Family Home
Single-Family Home
Year Built
2005
2005
Style
Colonial
Colonial
School District
St. Mary's County Public Schools
St. Mary's County Public Schools
County
St. Mary's County
St. Mary's County
Listed By
Tracey Summers, Century 21 New Millennium
Bought with
Dennis P Brady Jr., eXp Realty, LLC
Dennis P Brady Jr., eXp Realty, LLC
Source
BRIGHT IDX
Last checked Mar 2 2026 at 5:40 AM GMT+0000
BRIGHT IDX
Last checked Mar 2 2026 at 5:40 AM GMT+0000
Bathroom Details
- Full Bathrooms: 3
Interior Features
- Dining Area
- Crown Moldings
- Dishwasher
- Disposal
- Microwave
- Refrigerator
- Icemaker
- Entry Level Bedroom
- Oven/Range - Gas
- Family Room Off Kitchen
- Floor Plan - Open
- Kitchen - Table Space
- Attic
- Walls/Ceilings: 9'+ Ceilings
- Primary Bath(s)
Subdivision
- Hanover At Breton Bay
Property Features
- Above Grade
- Fireplace: Mantel(s)
- Fireplace: Fireplace - Glass Doors
- Foundation: Permanent
Heating and Cooling
- Heat Pump(s)
- Zoned
- Central A/C
Basement Information
- Unfinished
- Full
Homeowners Association Information
- Dues: $600
Exterior Features
- Vinyl Siding
Utility Information
- Sewer: Public Sewer
- Fuel: Electric
School Information
- Elementary School: Leonardtown
- Middle School: Leonardtown
- High School: Leonardtown
Stories
- 3
Living Area
- 3,404 sqft
Listing Price History
Date
Event
Price
% Change
$ (+/-)
Disclaimer: Copyright 2026 Bright MLS IDX. All rights reserved. This information is deemed reliable, but not guaranteed. The information being provided is for consumers’ personal, non-commercial use and may not be used for any purpose other than to identify prospective properties consumers may be interested in purchasing. Data last updated 3/1/26 21:40



