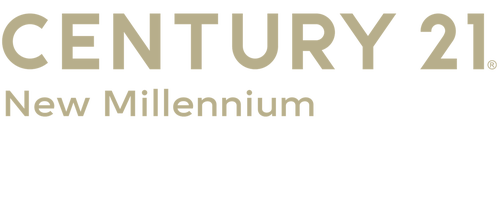


Listing Courtesy of: BRIGHT IDX / Century 21 New Millennium / Jessica Raley
23255 Lindsay Drive Leonardtown, MD 20650
Pending (31 Days)
$425,000
MLS #:
MDSM2021670
MDSM2021670
Taxes
$3,821(2024)
$3,821(2024)
Lot Size
2,400 SQFT
2,400 SQFT
Type
Townhouse
Townhouse
Year Built
2014
2014
Style
Colonial
Colonial
School District
St. Mary's County Public Schools
St. Mary's County Public Schools
County
St. Mary's County
St. Mary's County
Listed By
Jessica Raley, Century 21 New Millennium
Source
BRIGHT IDX
Last checked Dec 22 2024 at 5:22 AM GMT+0000
BRIGHT IDX
Last checked Dec 22 2024 at 5:22 AM GMT+0000
Bathroom Details
- Full Bathrooms: 3
- Half Bathroom: 1
Interior Features
- Walls/Ceilings: Tray Ceilings
- Walls/Ceilings: 9'+ Ceilings
- Water Heater - Tankless
- Dryer
- Washer
- Stainless Steel Appliances
- Exhaust Fan
- Microwave
- Oven/Range - Gas
- Refrigerator
- Icemaker
- Disposal
- Dishwasher
- Wood Floors
- Walk-In Closet(s)
- Upgraded Countertops
- Pantry
- Kitchen - Island
- Kitchen - Gourmet
- Kitchen - Eat-In
- Floor Plan - Traditional
- Ceiling Fan(s)
- Carpet
- Breakfast Area
- Bathroom - Tub Shower
- Bathroom - Soaking Tub
- Floor Plan - Open
- Recessed Lighting
- Primary Bath(s)
- Dining Area
- Family Room Off Kitchen
Subdivision
- Clark's Rest Phase 1
Lot Information
- Front Yard
Property Features
- Below Grade
- Above Grade
- Foundation: Slab
Heating and Cooling
- Solar on Grid
- Other
- Central
- 90% Forced Air
- Central A/C
Basement Information
- Windows
- Walkout Level
- Poured Concrete
- Interior Access
- Improved
- Heated
- Garage Access
- Fully Finished
- Full
- Daylight
- Connecting Stairway
- Outside Entrance
- Other
- Rear Entrance
Homeowners Association Information
- Dues: $825
Flooring
- Hardwood
- Carpet
Exterior Features
- Brick
- Combination
- Roof: Architectural Shingle
- Roof: Shingle
Utility Information
- Utilities: Phone Available, Cable Tv Available
- Sewer: Public Sewer
- Fuel: Solar, Propane - Owned
School Information
- High School: Leonardtown
Parking
- Concrete Driveway
Stories
- 3
Living Area
- 2,896 sqft
Location
Estimated Monthly Mortgage Payment
*Based on Fixed Interest Rate withe a 30 year term, principal and interest only
Listing price
Down payment
%
Interest rate
%Mortgage calculator estimates are provided by C21 New Millennium and are intended for information use only. Your payments may be higher or lower and all loans are subject to credit approval.
Disclaimer: Copyright 2024 Bright MLS IDX. All rights reserved. This information is deemed reliable, but not guaranteed. The information being provided is for consumers’ personal, non-commercial use and may not be used for any purpose other than to identify prospective properties consumers may be interested in purchasing. Data last updated 12/21/24 21:22




Description