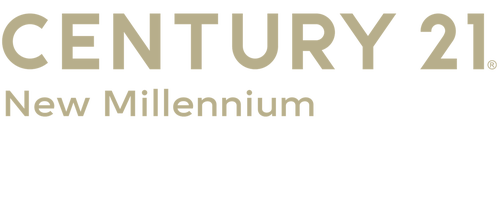


Listing Courtesy of: BRIGHT IDX / Century 21 New Millennium / Kelly Padgett
23266 Clarks Rest Road Leonardtown, MD 20650
Coming Soon (38 Days)
$675,000
MLS #:
MDSM2022494
MDSM2022494
Taxes
$5,662(2024)
$5,662(2024)
Lot Size
0.27 acres
0.27 acres
Type
Single-Family Home
Single-Family Home
Year Built
2016
2016
Style
Colonial
Colonial
School District
St. Mary's County Public Schools
St. Mary's County Public Schools
County
St. Mary's County
St. Mary's County
Listed By
Kelly Padgett, Century 21 New Millennium
Source
BRIGHT IDX
Last checked Apr 3 2025 at 2:05 AM GMT+0000
BRIGHT IDX
Last checked Apr 3 2025 at 2:05 AM GMT+0000
Bathroom Details
- Full Bathrooms: 3
- Half Bathroom: 1
Interior Features
- Walls/Ceilings: 9'+ Ceilings
- Washer
- Stainless Steel Appliances
- Oven/Range - Electric
- Refrigerator
- Exhaust Fan
- Icemaker
- Freezer
- Dryer
- Dishwasher
- Cooktop
- Built-In Range
- Built-In Microwave
- Wood Floors
- Walk-In Closet(s)
- Upgraded Countertops
- Bathroom - Soaking Tub
- Pantry
- Kitchen - Island
- Formal/Separate Dining Room
- Floor Plan - Open
- Family Room Off Kitchen
- Dining Area
- Combination Kitchen/Living
- Crown Moldings
- Chair Railings
- Ceiling Fan(s)
- Breakfast Area
- Attic
Subdivision
- Clark's Rest Phase 1
Property Features
- Below Grade
- Above Grade
- Foundation: Concrete Perimeter
Heating and Cooling
- Heat Pump(s)
- Programmable Thermostat
- Central A/C
Basement Information
- Rough Bath Plumb
- Partially Finished
- Full
- Partial
- Daylight
Homeowners Association Information
- Dues: $825
Flooring
- Hardwood
- Ceramic Tile
- Carpet
Exterior Features
- Vinyl Siding
- Rough-In Plumbing
- Brick Veneer
- Roof: Architectural Shingle
Utility Information
- Utilities: Under Ground, Propane
- Sewer: Public Sewer
- Fuel: Propane - Leased
School Information
- Elementary School: Leonardtown
- Middle School: Leonardtown
- High School: Leonardtown
Stories
- 3
Living Area
- 3,858 sqft
Location
Estimated Monthly Mortgage Payment
*Based on Fixed Interest Rate withe a 30 year term, principal and interest only
Listing price
Down payment
%
Interest rate
%Mortgage calculator estimates are provided by C21 New Millennium and are intended for information use only. Your payments may be higher or lower and all loans are subject to credit approval.
Disclaimer: Copyright 2025 Bright MLS IDX. All rights reserved. This information is deemed reliable, but not guaranteed. The information being provided is for consumers’ personal, non-commercial use and may not be used for any purpose other than to identify prospective properties consumers may be interested in purchasing. Data last updated 4/2/25 19:05




Description