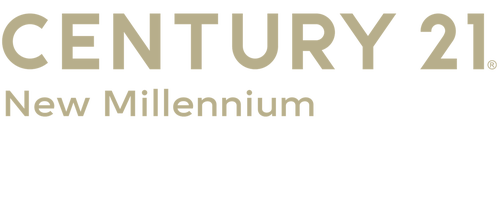
Sold
Listing Courtesy of: BRIGHT IDX / Century 21 New Millennium / Christopher "Chris" Hill
23267 Clarks Rest Road Leonardtown, MD 20650
Sold on 04/25/2025
$700,000 (USD)
MLS #:
MDSM2023264
MDSM2023264
Taxes
$6,463(2024)
$6,463(2024)
Lot Size
0.3 acres
0.3 acres
Type
Single-Family Home
Single-Family Home
Year Built
2015
2015
Style
Colonial
Colonial
School District
St. Mary's County Public Schools
St. Mary's County Public Schools
County
St. Mary's County
St. Mary's County
Listed By
Christopher "Chris" Hill, Century 21 New Millennium
Bought with
Bill Oosterink, Century 21 New Millennium
Bill Oosterink, Century 21 New Millennium
Source
BRIGHT IDX
Last checked Mar 2 2026 at 4:07 PM GMT+0000
BRIGHT IDX
Last checked Mar 2 2026 at 4:07 PM GMT+0000
Bathroom Details
- Full Bathrooms: 4
- Half Bathrooms: 2
Interior Features
- Dining Area
- Crown Moldings
- Dishwasher
- Dryer
- Washer
- Oven - Wall
- Kitchen - Eat-In
- Stove
- Chair Railings
- Oven - Double
- Family Room Off Kitchen
- Upgraded Countertops
- Floor Plan - Open
- Oven - Self Cleaning
- Walls/Ceilings: Dry Wall
- Wainscotting
- Other
- Built-In Microwave
- Formal/Separate Dining Room
- Primary Bath(s)
Subdivision
- Clark's Rest
Lot Information
- Open
- Corner
- Level
- Front Yard
- Rear Yard
- Sideyard(s)
Property Features
- Above Grade
- Below Grade
- Foundation: Concrete Perimeter
Heating and Cooling
- Heat Pump(s)
Basement Information
- Outside Entrance
- Rear Entrance
- Walkout Level
- Fully Finished
- Connecting Stairway
- Daylight
- Windows
- Full
- Improved
- Heated
Homeowners Association Information
- Dues: $828
Flooring
- Hardwood
- Carpet
- Ceramic Tile
- Rough-In
Exterior Features
- Vinyl Siding
- Roof: Asphalt
Utility Information
- Utilities: Cable Tv Available, Cable Tv, Electric Available, Natural Gas Available, Phone Available, Water Available
- Sewer: Public Sewer
- Fuel: Natural Gas
- Energy: Pv Solar Array(s) Owned
Parking
- Concrete Driveway
Stories
- 3
Living Area
- 5,213 sqft
Listing Price History
Date
Event
Price
% Change
$ (+/-)
Disclaimer: Copyright 2026 Bright MLS IDX. All rights reserved. This information is deemed reliable, but not guaranteed. The information being provided is for consumers’ personal, non-commercial use and may not be used for any purpose other than to identify prospective properties consumers may be interested in purchasing. Data last updated 3/2/26 08:07



