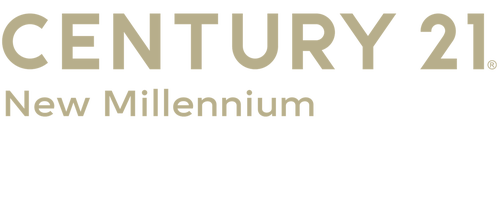


Listing Courtesy of: BRIGHT IDX / Century 21 New Millennium / Jessica Raley
40738 Bobwhite Lane Leonardtown, MD 20650
Pending (53 Days)
$843,000
MLS #:
MDSM2023806
MDSM2023806
Taxes
$5,797(2024)
$5,797(2024)
Lot Size
3.52 acres
3.52 acres
Type
Single-Family Home
Single-Family Home
Year Built
2000
2000
Style
Colonial
Colonial
School District
St. Mary's County Public Schools
St. Mary's County Public Schools
County
St. Mary's County
St. Mary's County
Listed By
Jessica Raley, Century 21 New Millennium
Source
BRIGHT IDX
Last checked Jul 1 2025 at 1:22 PM GMT+0000
BRIGHT IDX
Last checked Jul 1 2025 at 1:22 PM GMT+0000
Bathroom Details
- Full Bathrooms: 4
Interior Features
- Attic
- Dining Area
- Breakfast Area
- Additional Stairway
- Bathroom - Jetted Tub
- Bathroom - Soaking Tub
- Bathroom - Stall Shower
- Bathroom - Tub Shower
- Bathroom - Walk-In Shower
- Carpet
- Ceiling Fan(s)
- Chair Railings
- Double/Dual Staircase
- Entry Level Bedroom
- Family Room Off Kitchen
- Floor Plan - Open
- Floor Plan - Traditional
- Formal/Separate Dining Room
- Kitchen - Eat-In
- Kitchen - Gourmet
- Kitchen - Island
- Kitchen - Table Space
- Pantry
- Primary Bath(s)
- Recessed Lighting
- Upgraded Countertops
- Walk-In Closet(s)
- Wood Floors
- Cooktop
- Dishwasher
- Icemaker
- Microwave
- Oven - Double
- Refrigerator
- Cooktop - Down Draft
- Commercial Range
- Disposal
- Dryer
- Exhaust Fan
- Oven - Self Cleaning
- Oven/Range - Gas
- Range Hood
- Six Burner Stove
- Stainless Steel Appliances
- Stove
- Washer
- Water Heater - High-Efficiency
- Walls/Ceilings: Dry Wall
- Walls/Ceilings: 9'+ Ceilings
Subdivision
- Avenmar
Lot Information
- Backs to Trees
- Front Yard
- Landscaping
- Sideyard(s)
- No Thru Street
- Partly Wooded
- Private
- Rear Yard
Property Features
- Above Grade
- Below Grade
- Fireplace: Mantel(s)
- Foundation: Slab
Heating and Cooling
- Heat Pump(s)
- Ceiling Fan(s)
- Central A/C
Basement Information
- Connecting Stairway
- Daylight
- Partial
- Poured Concrete
- Rear Entrance
- Partially Finished
Pool Information
- In Ground
- Fenced
- Filtered
Homeowners Association Information
- Dues: $200
Flooring
- Hardwood
- Partially Carpeted
Exterior Features
- Brick
- Concrete
- Vinyl Siding
- Roof: Shingle
- Roof: Architectural Shingle
Utility Information
- Utilities: Propane
- Sewer: Septic Exists
- Fuel: Electric
Parking
- Asphalt Driveway
- Paved Driveway
Stories
- 3
Living Area
- 4,648 sqft
Location
Estimated Monthly Mortgage Payment
*Based on Fixed Interest Rate withe a 30 year term, principal and interest only
Listing price
Down payment
%
Interest rate
%Mortgage calculator estimates are provided by C21 New Millennium and are intended for information use only. Your payments may be higher or lower and all loans are subject to credit approval.
Disclaimer: Copyright 2025 Bright MLS IDX. All rights reserved. This information is deemed reliable, but not guaranteed. The information being provided is for consumers’ personal, non-commercial use and may not be used for any purpose other than to identify prospective properties consumers may be interested in purchasing. Data last updated 7/1/25 06:22




Description