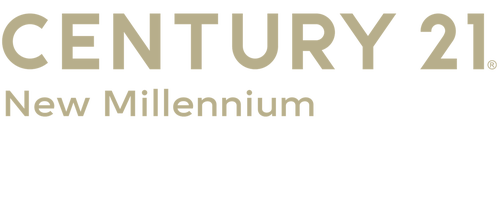


Listing Courtesy of: BRIGHT IDX / Century 21 New Millennium / Carol Choporis / CENTURY 21 New Millennium / Cynthia "Cindy" Crispell
41430 Challedon Way Leonardtown, MD 20650
Active (11 Days)
$629,900
MLS #:
MDSM2023910
MDSM2023910
Taxes
$6,115(2024)
$6,115(2024)
Lot Size
9,733 SQFT
9,733 SQFT
Type
Single-Family Home
Single-Family Home
Year Built
2010
2010
Style
Colonial
Colonial
School District
St. Mary's County Public Schools
St. Mary's County Public Schools
County
St. Mary's County
St. Mary's County
Listed By
Carol Choporis, Century 21 New Millennium
Cynthia "Cindy" Crispell, CENTURY 21 New Millennium
Cynthia "Cindy" Crispell, CENTURY 21 New Millennium
Source
BRIGHT IDX
Last checked May 10 2025 at 2:49 AM GMT+0000
BRIGHT IDX
Last checked May 10 2025 at 2:49 AM GMT+0000
Bathroom Details
- Full Bathrooms: 3
- Half Bathroom: 1
Interior Features
- Bathroom - Soaking Tub
- Bathroom - Walk-In Shower
- Breakfast Area
- Ceiling Fan(s)
- Combination Kitchen/Living
- Entry Level Bedroom
- Family Room Off Kitchen
- Formal/Separate Dining Room
- Kitchen - Island
- Walk-In Closet(s)
- Wood Floors
- Built-In Microwave
- Dishwasher
- Icemaker
- Refrigerator
- Oven - Double
- Cooktop
- Walls/Ceilings: 9'+ Ceilings
Subdivision
- Leonards Grant
Lot Information
- Corner
- Level
- Landscaping
Property Features
- Above Grade
- Below Grade
- Foundation: Concrete Perimeter
Heating and Cooling
- Heat Pump(s)
- Heat Pump - Gas Backup
- Central A/C
- Programmable Thermostat
Basement Information
- Improved
- Walkout Stairs
- Sump Pump
- Windows
- Workshop
Homeowners Association Information
- Dues: $968
Flooring
- Hardwood
- Partially Carpeted
- Ceramic Tile
Exterior Features
- Vinyl Siding
- Roof: Architectural Shingle
Utility Information
- Sewer: Public Septic
- Fuel: Propane - Leased, Solar
Stories
- 3
Living Area
- 4,500 sqft
Location
Listing Price History
Date
Event
Price
% Change
$ (+/-)
May 08, 2025
Price Changed
$629,900
-5%
-30,000
Estimated Monthly Mortgage Payment
*Based on Fixed Interest Rate withe a 30 year term, principal and interest only
Listing price
Down payment
%
Interest rate
%Mortgage calculator estimates are provided by C21 New Millennium and are intended for information use only. Your payments may be higher or lower and all loans are subject to credit approval.
Disclaimer: Copyright 2025 Bright MLS IDX. All rights reserved. This information is deemed reliable, but not guaranteed. The information being provided is for consumers’ personal, non-commercial use and may not be used for any purpose other than to identify prospective properties consumers may be interested in purchasing. Data last updated 5/9/25 19:49




Description