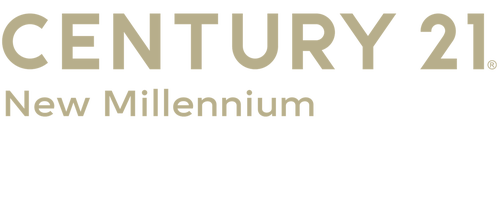Listing Courtesy of: BRIGHT IDX / Century 21 New Millennium / Robin Errington
21052 Rickys Place Lexington Park, MD 20653
Pending (22 Days)
$429,900
MLS #:
MDSM2023198
MDSM2023198
Taxes
$2,778(2024)
$2,778(2024)
Lot Size
0.56 acres
0.56 acres
Type
Single-Family Home
Single-Family Home
Year Built
2001
2001
Style
Split Level
Split Level
School District
St. Mary's County Public Schools
St. Mary's County Public Schools
County
St. Mary's County
St. Mary's County
Listed By
Robin Errington, Century 21 New Millennium
Source
BRIGHT IDX
Last checked Apr 17 2025 at 9:47 AM UTC
BRIGHT IDX
Last checked Apr 17 2025 at 9:47 AM UTC
Bathroom Details
- Full Bathrooms: 3
- Half Bathroom: 1
Interior Features
- Dining Area
- Floor Plan - Traditional
- Pantry
- Walk-In Closet(s)
- Ceiling Fan(s)
- Bathroom - Soaking Tub
- Bathroom - Stall Shower
- Bathroom - Tub Shower
- Family Room Off Kitchen
- Formal/Separate Dining Room
- Breakfast Area
- Attic
- Icemaker
- Refrigerator
- Built-In Microwave
- Exhaust Fan
- Oven/Range - Electric
- Stainless Steel Appliances
- Water Heater
- Stove
- Dishwasher
- Energy Efficient Appliances
Subdivision
- Willow Woods
Lot Information
- Backs to Trees
Property Features
- Above Grade
- Below Grade
- Foundation: Concrete Perimeter
Heating and Cooling
- Heat Pump(s)
Basement Information
- Other
- Fully Finished
- Walkout Level
Homeowners Association Information
- Dues: $175
Exterior Features
- Vinyl Siding
Utility Information
- Sewer: Public Sewer
- Fuel: Electric
Parking
- Concrete Driveway
Stories
- 4
Living Area
- 1,972 sqft
Location
Listing Price History
Date
Event
Price
% Change
$ (+/-)
Apr 04, 2025
Price Changed
$429,900
-2%
-10,000
$2,259 /mo.
Estimated Monthly Mortgage Payment
*Based on Fixed Interest Rate withe a 30 year term, principal and interest only
Listing price
Down payment
%
($85,980)
Interest rate
%Mortgage calculator estimates are provided by C21 New Millennium and are intended for information use only. Your payments may be higher or lower and all loans are subject to credit approval.
Disclaimer: Copyright 2025 Bright MLS IDX. All rights reserved. This information is deemed reliable, but not guaranteed. The information being provided is for consumers’ personal, non-commercial use and may not be used for any purpose other than to identify prospective properties consumers may be interested in purchasing. Data last updated 4/17/25 02:47





Description