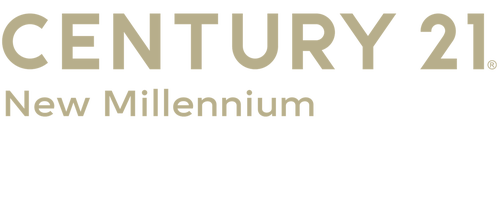
Sold
Listing Courtesy of: BRIGHT IDX / Century 21 New Millennium / Barbara Blades
45942 Harbor Lane Lexington Park, MD 20653
Sold on 06/10/2025
$870,000 (USD)
MLS #:
MDSM2023308
MDSM2023308
Taxes
$5,506(2015)
$5,506(2015)
Lot Size
2.61 acres
2.61 acres
Type
Single-Family Home
Single-Family Home
Year Built
1957
1957
Style
Ranch/Rambler
Ranch/Rambler
School District
St. Mary's County Public Schools
St. Mary's County Public Schools
County
St. Mary's County
St. Mary's County
Listed By
Barbara Blades, Century 21 New Millennium
Bought with
Mark a Frisco Jr., Century 21 New Millennium
Mark a Frisco Jr., Century 21 New Millennium
Source
BRIGHT IDX
Last checked Dec 7 2025 at 1:58 PM GMT+0000
BRIGHT IDX
Last checked Dec 7 2025 at 1:58 PM GMT+0000
Bathroom Details
- Full Bathrooms: 3
Interior Features
- Window Treatments
- Wood Floors
- Dishwasher
- Dryer
- Washer
- Refrigerator
- Water Heater
- Stove
- Oven/Range - Electric
- Entry Level Bedroom
- Family Room Off Kitchen
- Upgraded Countertops
- Kitchen - Island
- Floor Plan - Open
- Oven - Self Cleaning
- Recessed Lighting
- Built-In Microwave
- Attic
Subdivision
- Town Creek
Lot Information
- Secluded
- Partly Wooded
- Corner
- Cul-De-Sac
Property Features
- Above Grade
- Below Grade
- Fireplace: Insert
- Fireplace: Brick
- Foundation: Permanent
Heating and Cooling
- Heat Pump(s)
- 90% Forced Air
- Central A/C
- Ceiling Fan(s)
Basement Information
- Outside Entrance
- Rear Entrance
- Fully Finished
Flooring
- Wood
- Carpet
Exterior Features
- Vinyl Siding
- Roof: Asphalt
Utility Information
- Sewer: Septic Exists
- Fuel: Electric, Oil
School Information
- Elementary School: Town Creek
- Middle School: Esperanza
- High School: Great Mills
Parking
- Asphalt Driveway
Stories
- 2
Living Area
- 3,360 sqft
Listing Price History
Date
Event
Price
% Change
$ (+/-)
Disclaimer: Copyright 2025 Bright MLS IDX. All rights reserved. This information is deemed reliable, but not guaranteed. The information being provided is for consumers’ personal, non-commercial use and may not be used for any purpose other than to identify prospective properties consumers may be interested in purchasing. Data last updated 12/7/25 05:58



