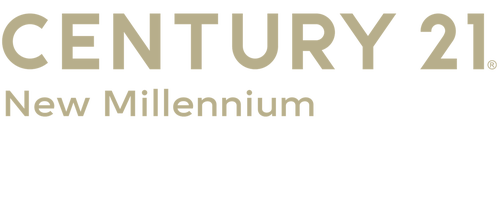


Listing Courtesy of: BRIGHT IDX / Century 21 New Millennium / Florie Killian
46350 Dunleigh Court Lexington Park, MD 20653
Active (5 Days)
$549,000
MLS #:
MDSM2021132
MDSM2021132
Taxes
$3,582(2024)
$3,582(2024)
Lot Size
0.36 acres
0.36 acres
Type
Single-Family Home
Single-Family Home
Year Built
2005
2005
Style
Colonial
Colonial
School District
St. Mary's County Public Schools
St. Mary's County Public Schools
County
St. Mary's County
St. Mary's County
Listed By
Florie Killian, Century 21 New Millennium
Source
BRIGHT IDX
Last checked Oct 18 2024 at 8:15 AM GMT+0000
BRIGHT IDX
Last checked Oct 18 2024 at 8:15 AM GMT+0000
Bathroom Details
- Full Bathrooms: 3
- Half Bathroom: 1
Interior Features
- Cooktop
- Dishwasher
- Disposal
- Dryer
- Refrigerator
- Chair Railings
- Kitchenette
- Exposed Beams
- Ceiling Fan(s)
- Oven - Wall
- Kitchen - Island
- Built-In Microwave
Subdivision
- Dunleigh
Property Features
- Below Grade
- Above Grade
- Foundation: Concrete Perimeter
Heating and Cooling
- 90% Forced Air
- Central A/C
Basement Information
- Walkout Level
- Connecting Stairway
- Fully Finished
Homeowners Association Information
- Dues: $315
Exterior Features
- Vinyl Siding
Utility Information
- Sewer: Public Sewer
- Fuel: Natural Gas
Stories
- 3
Living Area
- 4,751 sqft
Location
Estimated Monthly Mortgage Payment
*Based on Fixed Interest Rate withe a 30 year term, principal and interest only
Listing price
Down payment
%
Interest rate
%Mortgage calculator estimates are provided by C21 New Millennium and are intended for information use only. Your payments may be higher or lower and all loans are subject to credit approval.
Disclaimer: Copyright 2024 Bright MLS IDX. All rights reserved. This information is deemed reliable, but not guaranteed. The information being provided is for consumers’ personal, non-commercial use and may not be used for any purpose other than to identify prospective properties consumers may be interested in purchasing. Data last updated 10/18/24 01:15




Description