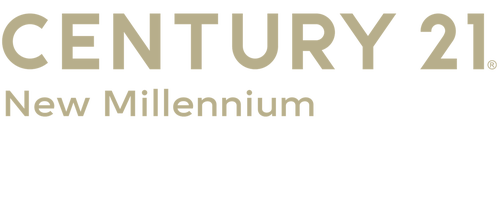
Sold
Listing Courtesy of: BRIGHT IDX / Century 21 New Millennium / Bill Oosterink
46350 Sandbar Lane B Lexington Park, MD 20653
Sold on 01/31/2025
$296,000 (USD)
MLS #:
MDSM2021140
MDSM2021140
Taxes
$1,953(2024)
$1,953(2024)
Lot Size
1,860 SQFT
1,860 SQFT
Type
Townhouse
Townhouse
Year Built
2019
2019
Style
Colonial
Colonial
School District
St. Marys County Public Schools
St. Marys County Public Schools
County
St. Mary's County
St. Mary's County
Listed By
Bill Oosterink, Century 21 New Millennium
Bought with
Bryan Michael Clarke, Re/Max One
Bryan Michael Clarke, Re/Max One
Source
BRIGHT IDX
Last checked Mar 2 2026 at 3:00 AM GMT+0000
BRIGHT IDX
Last checked Mar 2 2026 at 3:00 AM GMT+0000
Bathroom Details
- Full Bathrooms: 2
Interior Features
- Dishwasher
- Dryer
- Washer
- Refrigerator
- Kitchen - Eat-In
- Family Room Off Kitchen
- Sprinkler System
- Stainless Steel Appliances
- Carpet
- Pantry
- Primary Bath(s)
- Ceiling Fan(s)
- Floor Plan - Open
- Walk-In Closet(s)
- Exhaust Fan
- Icemaker
- Water Heater - Tankless
- Built-In Microwave
- Bathroom - Tub Shower
Subdivision
- Willowgate
Property Features
- Below Grade
- Above Grade
- Foundation: Concrete Perimeter
Heating and Cooling
- Heat Pump(s)
- Central A/C
Basement Information
- Fully Finished
Homeowners Association Information
- Dues: $73
Exterior Features
- Mixed
Utility Information
- Utilities: Natural Gas Available, Cable Tv
- Sewer: Public Sewer
- Fuel: Natural Gas
School Information
- Elementary School: George Washington Carver
- Middle School: Spring Ridge
- High School: Great Mills
Parking
- Assigned
Stories
- 3
Living Area
- 1,800 sqft
Listing Price History
Date
Event
Price
% Change
$ (+/-)
Feb 03, 2025
Price Changed
$296,000
-6%
-$19,000
Dec 17, 2024
Price Changed
$315,000
4%
$11,000
Nov 25, 2024
Price Changed
$304,000
-3%
-$11,000
Nov 06, 2024
Price Changed
$315,000
-3%
-$10,000
Oct 30, 2024
Price Changed
$325,000
2%
$5,000
Disclaimer: Copyright 2026 Bright MLS IDX. All rights reserved. This information is deemed reliable, but not guaranteed. The information being provided is for consumers’ personal, non-commercial use and may not be used for any purpose other than to identify prospective properties consumers may be interested in purchasing. Data last updated 3/1/26 19:00



