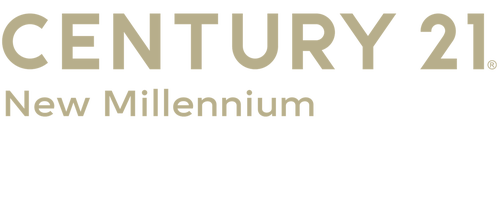
Sold
Listing Courtesy of: BRIGHT IDX / Century 21 New Millennium / Jessica Raley
46672 Robert Leon Drive Lexington Park, MD 20653
Sold on 12/14/2025
$2,700 (USD)
MLS #:
MDSM2025848
MDSM2025848
Lot Size
9,600 SQFT
9,600 SQFT
Type
Rental
Rental
Year Built
2005
2005
Style
Colonial
Colonial
School District
St. Mary's County Public Schools
St. Mary's County Public Schools
County
St. Mary's County
St. Mary's County
Listed By
Jessica Raley, Century 21 New Millennium
Bought with
Trish Brow, eXp Realty, LLC
Trish Brow, eXp Realty, LLC
Source
BRIGHT IDX
Last checked Mar 2 2026 at 3:00 AM GMT+0000
BRIGHT IDX
Last checked Mar 2 2026 at 3:00 AM GMT+0000
Bathroom Details
- Full Bathrooms: 3
- Half Bathroom: 1
Interior Features
- Dining Area
- Dishwasher
- Disposal
- Dryer
- Microwave
- Washer
- Refrigerator
- Combination Kitchen/Dining
- Exhaust Fan
- Icemaker
- Stove
- Kitchen - Island
- Floor Plan - Open
- Recessed Lighting
- Kitchen - Table Space
- Walls/Ceilings: Tray Ceilings
- Walls/Ceilings: 9'+ Ceilings
Subdivision
- Willow Woods
Property Features
- Above Grade
- Below Grade
- Foundation: Slab
Heating and Cooling
- Heat Pump(s)
- Forced Air
- Central A/C
- Ceiling Fan(s)
Basement Information
- Outside Entrance
- Rear Entrance
- Fully Finished
- Connecting Stairway
- Daylight
- Full
Flooring
- Hardwood
- Carpet
- Ceramic Tile
Exterior Features
- Vinyl Siding
Utility Information
- Utilities: Phone Available
- Sewer: Public Sewer
- Fuel: Electric
School Information
- Middle School: Spring Ridge
- High School: Great Mills
Parking
- Concrete Driveway
Stories
- 3
Living Area
- 7,496 sqft
Disclaimer: Copyright 2026 Bright MLS IDX. All rights reserved. This information is deemed reliable, but not guaranteed. The information being provided is for consumers’ personal, non-commercial use and may not be used for any purpose other than to identify prospective properties consumers may be interested in purchasing. Data last updated 3/1/26 19:00




