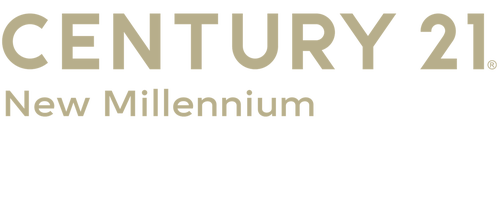


46983 Pembrooke Street Lexington Park, MD 20653
-
OPENSat, Apr 512 noon - 2:00 pm
Description
MDSM2023326
$4,323(2024)
0.46 acres
Single-Family Home
2010
Colonial
St. Mary's County Public Schools
St. Mary's County
Listed By
Cynthia "Cindy" Crispell, CENTURY 21 New Millennium
BRIGHT IDX
Last checked Apr 3 2025 at 2:40 AM GMT+0000
- Full Bathrooms: 3
- Half Bathroom: 1
- Walls/Ceilings: 9'+ Ceilings
- Water Heater - Tankless
- Washer
- Refrigerator
- Oven/Range - Gas
- Oven - Wall
- Oven - Double
- Icemaker
- Dryer
- Disposal
- Cooktop
- Dishwasher
- Wood Floors
- Walk-In Closet(s)
- Upgraded Countertops
- Recessed Lighting
- Kitchen - Table Space
- Kitchen - Island
- Formal/Separate Dining Room
- Family Room Off Kitchen
- Bathroom - Walk-In Shower
- Bathroom - Jetted Tub
- Pembrooke Phase 2
- Private
- Rear Yard
- No Thru Street
- Level
- Backs to Trees
- Below Grade
- Above Grade
- Fireplace: Gas/Propane
- Fireplace: Mantel(s)
- Foundation: Concrete Perimeter
- Zoned
- Heat Pump - Gas Backup
- Heat Pump(s)
- Central A/C
- Windows
- Walkout Level
- Fully Finished
- Dues: $365
- Partially Carpeted
- Hardwood
- Ceramic Tile
- Vinyl Siding
- Sewer: Public Sewer
- Fuel: Natural Gas, Electric
- Asphalt Driveway
- 3
- 5,810 sqft
Listing Price History
Estimated Monthly Mortgage Payment
*Based on Fixed Interest Rate withe a 30 year term, principal and interest only



