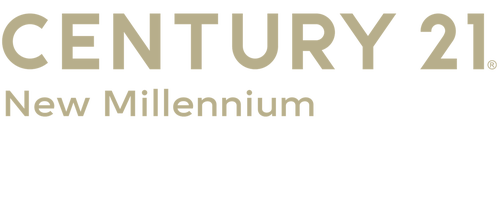
Sold
Listing Courtesy of: BRIGHT IDX / Century 21 New Millennium / Cynthia "Cindy" Crispell / CENTURY 21 New Millennium / Carol Choporis
48409 Surfside Drive Lexington Park, MD 20653
Sold on 01/02/2026
$420,000 (USD)
MLS #:
MDSM2027756
MDSM2027756
Taxes
$3,040(2025)
$3,040(2025)
Lot Size
2,178 SQFT
2,178 SQFT
Type
Townhouse
Townhouse
Year Built
1997
1997
Style
Colonial
Colonial
School District
St. Mary's County Public Schools
St. Mary's County Public Schools
County
St. Mary's County
St. Mary's County
Listed By
Cynthia "Cindy" Crispell, Century 21 New Millennium
Carol Choporis, CENTURY 21 New Millennium
Carol Choporis, CENTURY 21 New Millennium
Bought with
Jesieryl U Hartzer, Century 21 New Millennium
Jesieryl U Hartzer, Century 21 New Millennium
Source
BRIGHT IDX
Last checked Mar 2 2026 at 3:00 AM GMT+0000
BRIGHT IDX
Last checked Mar 2 2026 at 3:00 AM GMT+0000
Bathroom Details
- Full Bathrooms: 2
- Half Bathrooms: 2
Interior Features
- Wood Floors
- Dishwasher
- Refrigerator
- Combination Kitchen/Dining
- Oven/Range - Electric
- Family Room Off Kitchen
- Kitchen - Island
- Floor Plan - Open
- Built-In Microwave
- Attic
- Carpet
- Pantry
- Bathroom - Walk-In Shower
Subdivision
- Villas On Waters Edge
Lot Information
- Backs to Trees
Property Features
- Above Grade
- Below Grade
- Foundation: Concrete Perimeter
Heating and Cooling
- Heat Pump(s)
- Other
Basement Information
- Walkout Level
- Fully Finished
- Daylight
- Full
- Garage Access
Homeowners Association Information
- Dues: $88
Flooring
- Hardwood
- Carpet
- Ceramic Tile
Exterior Features
- Vinyl Siding
Utility Information
- Sewer: Public Septic
- Fuel: Electric, Solar
Stories
- 3
Living Area
- 2,124 sqft
Listing Price History
Date
Event
Price
% Change
$ (+/-)
Disclaimer: Copyright 2026 Bright MLS IDX. All rights reserved. This information is deemed reliable, but not guaranteed. The information being provided is for consumers’ personal, non-commercial use and may not be used for any purpose other than to identify prospective properties consumers may be interested in purchasing. Data last updated 3/1/26 19:00



