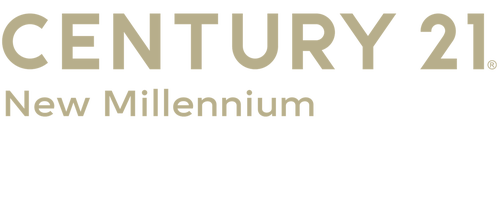


Listing Courtesy of: BRIGHT IDX / Century 21 New Millennium / Jennifer Goddard
11524 Hg Trueman Road Lusby, MD 20657
Pending (49 Days)
$295,000
MLS #:
MDCA2020654
MDCA2020654
Taxes
$3,253(2024)
$3,253(2024)
Lot Size
0.81 acres
0.81 acres
Type
Single-Family Home
Single-Family Home
Year Built
1962
1962
Style
Ranch/Rambler
Ranch/Rambler
School District
Calvert County Public Schools
Calvert County Public Schools
County
Calvert County
Calvert County
Listed By
Jennifer Goddard, Century 21 New Millennium
Source
BRIGHT IDX
Last checked Jul 17 2025 at 4:42 PM GMT+0000
BRIGHT IDX
Last checked Jul 17 2025 at 4:42 PM GMT+0000
Bathroom Details
- Full Bathrooms: 3
Interior Features
- 2nd Kitchen
- Attic
- Bathroom - Walk-In Shower
- Bathroom - Tub Shower
- Combination Dining/Living
- Entry Level Bedroom
- Family Room Off Kitchen
- Floor Plan - Open
- Primary Bath(s)
- Dryer
- Dishwasher
- Exhaust Fan
- Oven/Range - Electric
- Range Hood
- Refrigerator
- Stainless Steel Appliances
- Washer
- Water Heater
- Walls/Ceilings: Dry Wall
Subdivision
- None Available
Lot Information
- Backs to Trees
Property Features
- Above Grade
- Below Grade
- Fireplace: Brick
- Foundation: Block
Heating and Cooling
- Heat Pump(s)
- Central A/C
Basement Information
- Connecting Stairway
- Interior Access
- Partial
Flooring
- Luxury Vinyl Plank
Exterior Features
- Vinyl Siding
- Roof: Asphalt
Utility Information
- Sewer: Private Septic Tank
- Fuel: Electric
School Information
- High School: Patuxent
Stories
- 2
Living Area
- 1,860 sqft
Location
Estimated Monthly Mortgage Payment
*Based on Fixed Interest Rate withe a 30 year term, principal and interest only
Listing price
Down payment
%
Interest rate
%Mortgage calculator estimates are provided by C21 New Millennium and are intended for information use only. Your payments may be higher or lower and all loans are subject to credit approval.
Disclaimer: Copyright 2025 Bright MLS IDX. All rights reserved. This information is deemed reliable, but not guaranteed. The information being provided is for consumers’ personal, non-commercial use and may not be used for any purpose other than to identify prospective properties consumers may be interested in purchasing. Data last updated 7/17/25 09:42




Description