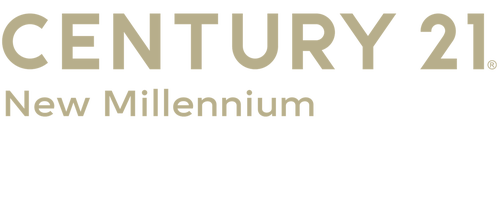


Listing Courtesy of: BRIGHT IDX / Century 21 New Millennium / Kelly Padgett / CENTURY 21 New Millennium / Karen Alford-Brooks
26652 Louise Court Mechanicsville, MD 20659
Pending (30 Days)
$529,900
MLS #:
MDSM2022572
MDSM2022572
Taxes
$3,672(2024)
$3,672(2024)
Lot Size
2.41 acres
2.41 acres
Type
Single-Family Home
Single-Family Home
Year Built
2007
2007
Style
Colonial
Colonial
School District
St. Mary's County Public Schools
St. Mary's County Public Schools
County
St. Mary's County
St. Mary's County
Listed By
Kelly Padgett, Century 21 New Millennium
Karen Alford-Brooks, CENTURY 21 New Millennium
Karen Alford-Brooks, CENTURY 21 New Millennium
Source
BRIGHT IDX
Last checked Apr 11 2025 at 2:58 PM GMT+0000
BRIGHT IDX
Last checked Apr 11 2025 at 2:58 PM GMT+0000
Bathroom Details
- Full Bathrooms: 3
- Half Bathroom: 1
Interior Features
- Bar
- Bathroom - Jetted Tub
- Bathroom - Soaking Tub
- Breakfast Area
- Carpet
- Ceiling Fan(s)
- Chair Railings
- Family Room Off Kitchen
- Floor Plan - Open
- Formal/Separate Dining Room
- Kitchen - Table Space
- Pantry
- Primary Bath(s)
- Upgraded Countertops
- Walk-In Closet(s)
- Wet/Dry Bar
- Wood Floors
- Built-In Microwave
- Dishwasher
- Disposal
- Dryer
- Exhaust Fan
- Icemaker
- Refrigerator
- Stainless Steel Appliances
- Stove
- Washer
Subdivision
- Country Lakes
Property Features
- Above Grade
- Below Grade
- Foundation: Concrete Perimeter
Heating and Cooling
- Heat Pump(s)
- Central A/C
Basement Information
- Fully Finished
Homeowners Association Information
- Dues: $65
Exterior Features
- Concrete
- Vinyl Siding
Utility Information
- Sewer: Private Septic Tank
- Fuel: Electric
Stories
- 3
Living Area
- 2,936 sqft
Location
Estimated Monthly Mortgage Payment
*Based on Fixed Interest Rate withe a 30 year term, principal and interest only
Listing price
Down payment
%
Interest rate
%Mortgage calculator estimates are provided by C21 New Millennium and are intended for information use only. Your payments may be higher or lower and all loans are subject to credit approval.
Disclaimer: Copyright 2025 Bright MLS IDX. All rights reserved. This information is deemed reliable, but not guaranteed. The information being provided is for consumers’ personal, non-commercial use and may not be used for any purpose other than to identify prospective properties consumers may be interested in purchasing. Data last updated 4/11/25 07:58




Description