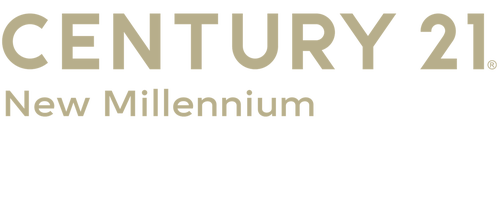


Listing Courtesy of: BRIGHT IDX / Century 21 New Millennium / John Gatton
28024 Pastor Court Mechanicsville, MD 20659
Pending (17 Days)
$649,900
MLS #:
MDSM2023450
MDSM2023450
Taxes
$4,528(2024)
$4,528(2024)
Lot Size
1.61 acres
1.61 acres
Type
Single-Family Home
Single-Family Home
Year Built
2001
2001
Style
Traditional
Traditional
School District
St. Mary's County Public Schools
St. Mary's County Public Schools
County
St. Mary's County
St. Mary's County
Listed By
John Gatton, Century 21 New Millennium
Source
BRIGHT IDX
Last checked Apr 26 2025 at 10:03 AM GMT+0000
BRIGHT IDX
Last checked Apr 26 2025 at 10:03 AM GMT+0000
Bathroom Details
- Full Bathrooms: 5
- Half Bathroom: 1
Subdivision
- Persimmon Hills
Property Features
- Above Grade
- Below Grade
- Foundation: Concrete Perimeter
Heating and Cooling
- Heat Pump(s)
- Central A/C
- Ceiling Fan(s)
Basement Information
- Daylight
- Partial
- Connecting Stairway
- Fully Finished
- Heated
- Outside Entrance
- Interior Access
- Rear Entrance
- Other
Homeowners Association Information
- Dues: $110
Exterior Features
- Vinyl Siding
Utility Information
- Sewer: Septic Exists
- Fuel: Electric
Stories
- 3
Living Area
- 3,208 sqft
Location
Estimated Monthly Mortgage Payment
*Based on Fixed Interest Rate withe a 30 year term, principal and interest only
Listing price
Down payment
%
Interest rate
%Mortgage calculator estimates are provided by C21 New Millennium and are intended for information use only. Your payments may be higher or lower and all loans are subject to credit approval.
Disclaimer: Copyright 2025 Bright MLS IDX. All rights reserved. This information is deemed reliable, but not guaranteed. The information being provided is for consumers’ personal, non-commercial use and may not be used for any purpose other than to identify prospective properties consumers may be interested in purchasing. Data last updated 4/26/25 03:03




Description