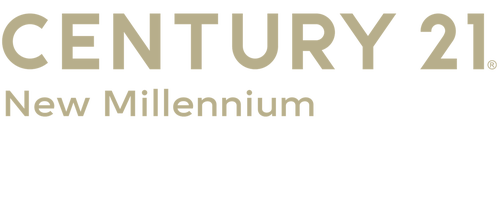


Listing Courtesy of: BRIGHT IDX / Century 21 New Millennium / Cynthia "Cindy" Crispell / CENTURY 21 New Millennium / Carol Choporis
37978 George F Drive Mechanicsville, MD 20659
Active (111 Days)
$599,900
MLS #:
MDSM2021886
MDSM2021886
Taxes
$3,435(2024)
$3,435(2024)
Lot Size
3 acres
3 acres
Type
Single-Family Home
Single-Family Home
Year Built
1992
1992
Style
Cape Cod
Cape Cod
School District
St. Marys County Public Schools
St. Marys County Public Schools
County
St. Mary's County
St. Mary's County
Listed By
Cynthia "Cindy" Crispell, Century 21 New Millennium
Carol Choporis, CENTURY 21 New Millennium
Carol Choporis, CENTURY 21 New Millennium
Source
BRIGHT IDX
Last checked Jul 5 2025 at 3:40 PM GMT+0000
BRIGHT IDX
Last checked Jul 5 2025 at 3:40 PM GMT+0000
Bathroom Details
- Full Bathrooms: 4
- Half Bathroom: 1
Interior Features
- 2nd Kitchen
- Breakfast Area
- Carpet
- Ceiling Fan(s)
- Entry Level Bedroom
- Family Room Off Kitchen
- Kitchen - Table Space
- Built-In Microwave
- Dishwasher
- Dryer
- Refrigerator
- Stove
- Washer
Subdivision
- Boyds Hill
Lot Information
- Backs to Trees
- Cul-De-Sac
- Rear Yard
Property Features
- Above Grade
- Below Grade
- Fireplace: Corner
- Fireplace: Gas/Propane
- Foundation: Crawl Space
Heating and Cooling
- Heat Pump(s)
- Central A/C
Basement Information
- Unfinished
Flooring
- Carpet
- Tile/Brick
- Laminated
Exterior Features
- Vinyl Siding
- Roof: Shingle
Utility Information
- Sewer: Private Septic Tank
- Fuel: Electric
School Information
- Middle School: Margaret Brent
- High School: Chopticon
Parking
- Asphalt Driveway
Stories
- 3
Living Area
- 3,913 sqft
Location
Listing Price History
Date
Event
Price
% Change
$ (+/-)
Apr 29, 2025
Price Changed
$599,900
-4%
-25,100
Mar 29, 2025
Price Changed
$625,000
-2%
-14,900
Estimated Monthly Mortgage Payment
*Based on Fixed Interest Rate withe a 30 year term, principal and interest only
Listing price
Down payment
%
Interest rate
%Mortgage calculator estimates are provided by C21 New Millennium and are intended for information use only. Your payments may be higher or lower and all loans are subject to credit approval.
Disclaimer: Copyright 2025 Bright MLS IDX. All rights reserved. This information is deemed reliable, but not guaranteed. The information being provided is for consumers’ personal, non-commercial use and may not be used for any purpose other than to identify prospective properties consumers may be interested in purchasing. Data last updated 7/5/25 08:40





Description