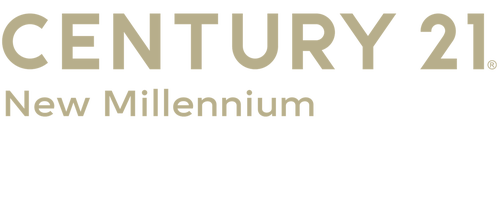


39308 Persimmon Creek Road Mechanicsville, MD 20659
-
OPENSat, Sep 611:00 am - 1:00 pm
-
OPENSun, Sep 711:00 am - 1:00 pm
Description
MDSM2025842
$4,846(2024)
1.05 acres
Single-Family Home
2000
Colonial
St. Mary's County Public Schools
St. Mary's County
Listed By
BRIGHT IDX
Last checked Sep 5 2025 at 1:39 AM GMT+0000
- Full Bathrooms: 4
- Dining Area
- Crown Moldings
- Window Treatments
- Wood Floors
- Walls/Ceilings: 2 Story Ceilings
- Kitchen - Eat-In
- Chair Railings
- Breakfast Area
- Family Room Off Kitchen
- Kitchen - Gourmet
- Upgraded Countertops
- Kitchen - Island
- Floor Plan - Open
- Recessed Lighting
- Kitchen - Table Space
- Combination Kitchen/Living
- Sauna
- Walls/Ceilings: Vaulted Ceilings
- Walls/Ceilings: Tray Ceilings
- Kitchen - Galley
- Formal/Separate Dining Room
- Carpet
- Pantry
- Walk-In Closet(s)
- Walls/Ceilings: 9'+ Ceilings
- Ceiling Fan(s)
- Primary Bath(s)
- Bathroom - Soaking Tub
- Bathroom - Walk-In Shower
- Persimmon Hills
- No Thru Street
- Landscaping
- Above Grade
- Below Grade
- Fireplace: Mantel(s)
- Fireplace: Gas/Propane
- Foundation: Slab
- Heat Pump(s)
- Ceiling Fan(s)
- Outside Entrance
- Walkout Level
- Fully Finished
- Sump Pump
- Other
- Connecting Stairway
- Daylight
- Windows
- Full
- Side Entrance
- Heated
- Combination
- In Ground
- Dues: $115
- Fully Carpeted
- Hardwood
- Laminated
- Vinyl Siding
- Stone
- Roof: Shingle
- Sewer: Septic Exists
- Fuel: Natural Gas
- Elementary School: Call School Board
- Middle School: Call School Board
- High School: Call School Board
- Free
- 3
- 4,348 sqft
Estimated Monthly Mortgage Payment
*Based on Fixed Interest Rate withe a 30 year term, principal and interest only



