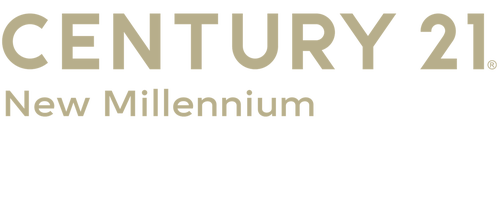


Listing Courtesy of: BRIGHT IDX / Century 21 New Millennium / Connie Gunn
39925 Mrs Graves Road Mechanicsville, MD 20659
Active (64 Days)
$634,900
MLS #:
MDSM2023872
MDSM2023872
Taxes
$3,739(2024)
$3,739(2024)
Lot Size
4.11 acres
4.11 acres
Type
Single-Family Home
Single-Family Home
Year Built
2000
2000
Style
Colonial
Colonial
School District
St. Mary's County Public Schools
St. Mary's County Public Schools
County
St. Mary's County
St. Mary's County
Listed By
Connie Gunn, Century 21 New Millennium
Source
BRIGHT IDX
Last checked Jul 1 2025 at 7:10 PM GMT+0000
BRIGHT IDX
Last checked Jul 1 2025 at 7:10 PM GMT+0000
Bathroom Details
- Full Bathrooms: 3
Interior Features
- Bathroom - Soaking Tub
- Bathroom - Tub Shower
- Bathroom - Stall Shower
- Carpet
- Ceiling Fan(s)
- Combination Kitchen/Dining
- Floor Plan - Open
- Kitchen - Eat-In
- Kitchen - Island
- Pantry
- Primary Bath(s)
- Stove - Wood
- Walk-In Closet(s)
- Built-In Microwave
- Dishwasher
- Disposal
- Oven/Range - Gas
Subdivision
- Glebe Run
Property Features
- Above Grade
- Below Grade
- Foundation: Block
Heating and Cooling
- Heat Pump(s)
- Central A/C
Basement Information
- Daylight
- Full
- Fully Finished
- Interior Access
- Rear Entrance
- Side Entrance
- Walkout Level
Pool Information
- Concrete
- Fenced
- In Ground
- Heated
- Vinyl
Exterior Features
- Frame
Utility Information
- Sewer: Private Septic Tank
- Fuel: Electric
Parking
- Paved Driveway
- Private
Stories
- 2
Living Area
- 2,162 sqft
Location
Listing Price History
Date
Event
Price
% Change
$ (+/-)
Jun 18, 2025
Price Changed
$634,900
-2%
-15,000
Estimated Monthly Mortgage Payment
*Based on Fixed Interest Rate withe a 30 year term, principal and interest only
Listing price
Down payment
%
Interest rate
%Mortgage calculator estimates are provided by C21 New Millennium and are intended for information use only. Your payments may be higher or lower and all loans are subject to credit approval.
Disclaimer: Copyright 2025 Bright MLS IDX. All rights reserved. This information is deemed reliable, but not guaranteed. The information being provided is for consumers’ personal, non-commercial use and may not be used for any purpose other than to identify prospective properties consumers may be interested in purchasing. Data last updated 7/1/25 12:10




Description