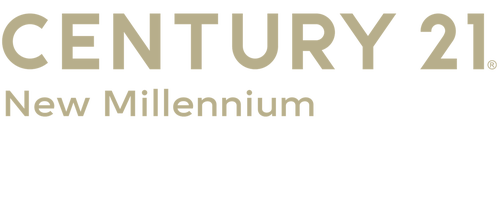
Listing Courtesy of: BRIGHT IDX / Century 21 New Millennium / Patrick Deighan / CENTURY 21 New Millennium / Andrew Shemeta
40100 Greenmount Lane Mechanicsville, MD 20659
Sold (85 Days)
$410,000
MLS #:
MDSM2021916
MDSM2021916
Taxes
$2,411(2024)
$2,411(2024)
Lot Size
2.57 acres
2.57 acres
Type
Single-Family Home
Single-Family Home
Year Built
1990
1990
Style
Split Foyer
Split Foyer
School District
St. Marys County Public Schools
St. Marys County Public Schools
County
St. Mary's County
St. Mary's County
Listed By
Patrick Deighan, Century 21 New Millennium
Andrew Shemeta, CENTURY 21 New Millennium
Andrew Shemeta, CENTURY 21 New Millennium
Bought with
William Arvin, Hyatt & Company Real Estate, LLC
William Arvin, Hyatt & Company Real Estate, LLC
Source
BRIGHT IDX
Last checked Jul 9 2025 at 10:57 AM GMT+0000
BRIGHT IDX
Last checked Jul 9 2025 at 10:57 AM GMT+0000
Bathroom Details
- Full Bathrooms: 2
Interior Features
- Dishwasher
- Stove
- Refrigerator
Subdivision
- None Available
Lot Information
- Backs to Trees
- Partly Wooded
- Secluded
Property Features
- Above Grade
- Below Grade
- Foundation: Slab
Heating and Cooling
- Heat Pump(s)
Basement Information
- Daylight
- Full
- Interior Access
- Outside Entrance
- Walkout Level
- Windows
Exterior Features
- Vinyl Siding
- Roof: Architectural Shingle
Utility Information
- Sewer: Private Septic Tank
- Fuel: Electric
School Information
- Elementary School: Lettie Marshall Dent
- Middle School: Margaret Brent
- High School: Chopticon
Stories
- 2
Living Area
- 1,542 sqft
Disclaimer: Copyright 2025 Bright MLS IDX. All rights reserved. This information is deemed reliable, but not guaranteed. The information being provided is for consumers’ personal, non-commercial use and may not be used for any purpose other than to identify prospective properties consumers may be interested in purchasing. Data last updated 7/9/25 03:57



