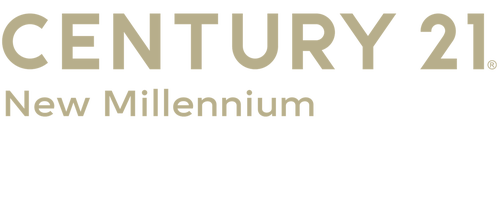
Sold
Listing Courtesy of: BRIGHT IDX / Century 21 New Millennium / Cynthia "Cindy" Crispell / CENTURY 21 New Millennium / Carol Choporis
42356 Allison Drive Mechanicsville, MD 20659
Sold on 03/07/2025
$610,000 (USD)
MLS #:
MDSM2020724
MDSM2020724
Taxes
$5,426(2024)
$5,426(2024)
Lot Size
8,500 SQFT
8,500 SQFT
Type
Single-Family Home
Single-Family Home
Year Built
2000
2000
Style
Colonial
Colonial
School District
St. Marys County Public Schools
St. Marys County Public Schools
County
St. Mary's County
St. Mary's County
Listed By
Cynthia "Cindy" Crispell, Century 21 New Millennium
Carol Choporis, CENTURY 21 New Millennium
Carol Choporis, CENTURY 21 New Millennium
Bought with
Bryan Michael Clarke, Re/Max One
Bryan Michael Clarke, Re/Max One
Source
BRIGHT IDX
Last checked Jan 15 2026 at 11:13 AM GMT+0000
BRIGHT IDX
Last checked Jan 15 2026 at 11:13 AM GMT+0000
Bathroom Details
- Full Bathroom: 1
- Half Bathroom: 1
Interior Features
- Wood Floors
- Dishwasher
- Dryer
- Microwave
- Washer
- Refrigerator
- Stove
- Family Room Off Kitchen
- Kitchen - Table Space
- Carpet
- Pantry
- Ceiling Fan(s)
- Floor Plan - Open
- Exhaust Fan
- Breakfast Area
- Bathroom - Jetted Tub
Subdivision
- St Marys Beach
Lot Information
- Premium
Property Features
- Below Grade
- Above Grade
- Foundation: Crawl Space
Heating and Cooling
- Heat Pump - Oil Backup
- Central A/C
Flooring
- Hardwood
- Carpet
Exterior Features
- Frame
- Roof: Shingle
Utility Information
- Sewer: Septic Exists
- Fuel: Oil
School Information
- Middle School: Margaret Brent
- High School: Chopticon
Stories
- 2
Living Area
- 2,034 sqft
Listing Price History
Date
Event
Price
% Change
$ (+/-)
Jan 30, 2025
Price Changed
$625,000
-4%
-$25,000
Oct 22, 2024
Price Changed
$650,000
-4%
-$25,000
Oct 07, 2024
Price Changed
$675,000
-3%
-$24,000
Sep 18, 2024
Price Changed
$699,000
-4%
-$26,000
Disclaimer: Copyright 2026 Bright MLS IDX. All rights reserved. This information is deemed reliable, but not guaranteed. The information being provided is for consumers’ personal, non-commercial use and may not be used for any purpose other than to identify prospective properties consumers may be interested in purchasing. Data last updated 1/15/26 03:13



