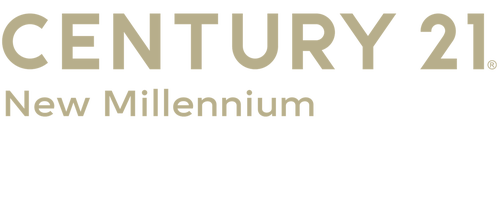


Listing Courtesy of: BRIGHT IDX / Century 21 New Millennium / Carol Choporis
45242 Cape Charles Lane Piney Point, MD 20674
Active (25 Days)
$559,900
MLS #:
MDSM2020460
MDSM2020460
Taxes
$860(2024)
$860(2024)
Lot Size
8,750 SQFT
8,750 SQFT
Type
Single-Family Home
Single-Family Home
Year Built
2024
2024
Style
Traditional
Traditional
School District
St. Mary's County Public Schools
St. Mary's County Public Schools
County
St. Mary's County
St. Mary's County
Listed By
Carol Choporis, Century 21 New Millennium
Source
BRIGHT IDX
Last checked Sep 16 2024 at 6:57 PM GMT+0000
BRIGHT IDX
Last checked Sep 16 2024 at 6:57 PM GMT+0000
Bathroom Details
- Full Bathrooms: 2
- Half Bathroom: 1
Interior Features
- Walls/Ceilings: 2 Story Ceilings
- Walls/Ceilings: 9'+ Ceilings
- Stainless Steel Appliances
- Refrigerator
- Oven/Range - Electric
- Disposal
- Dishwasher
- Built-In Microwave
- Wood Floors
- Walk-In Closet(s)
- Upgraded Countertops
- Sprinkler System
- Soaking Tub
- Recessed Lighting
- Kitchen - Gourmet
- Family Room Off Kitchen
- Combination Kitchen/Living
- Ceiling Fan(s)
- Breakfast Area
Subdivision
- Lighthouse Commons
Lot Information
- No Thru Street
- Level
- Backs - Open Common Area
Property Features
- Below Grade
- Above Grade
- Foundation: Crawl Space
Heating and Cooling
- Heat Pump(s)
- Multi Units
- Programmable Thermostat
- Central A/C
- Ceiling Fan(s)
Homeowners Association Information
- Dues: $480
Flooring
- Partially Carpeted
- Ceramic Tile
- Luxury Vinyl Plank
Exterior Features
- Vinyl Siding
- Roof: Architectural Shingle
Utility Information
- Sewer: Public Sewer
- Fuel: Electric
Stories
- 2
Living Area
- 2,628 sqft
Location
Estimated Monthly Mortgage Payment
*Based on Fixed Interest Rate withe a 30 year term, principal and interest only
Listing price
Down payment
%
Interest rate
%Mortgage calculator estimates are provided by CENTURY 21 Real Estate LLC and are intended for information use only. Your payments may be higher or lower and all loans are subject to credit approval.
Disclaimer: Copyright 2024 Bright MLS IDX. All rights reserved. This information is deemed reliable, but not guaranteed. The information being provided is for consumers’ personal, non-commercial use and may not be used for any purpose other than to identify prospective properties consumers may be interested in purchasing. Data last updated 9/16/24 11:57




Description