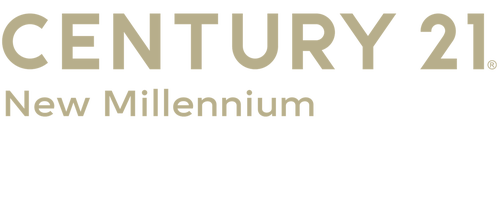


Listing Courtesy of: BRIGHT IDX / Century 21 New Millennium / CENTURY 21 New Millennium / Carol Choporis
45325 Morgan Point Ln Piney Point, MD 20674
Pending (16 Days)
$3,000
MLS #:
MDSM2025812
MDSM2025812
Lot Size
4.41 acres
4.41 acres
Type
Rental
Rental
Year Built
2014
2014
Style
Cape Cod
Cape Cod
School District
St. Mary's County Public Schools
St. Mary's County Public Schools
County
St. Mary's County
St. Mary's County
Listed By
Rayann Marie Choporis, Century 21 New Millennium
Carol Choporis, CENTURY 21 New Millennium
Carol Choporis, CENTURY 21 New Millennium
Source
BRIGHT IDX
Last checked Jul 17 2025 at 12:29 AM GMT+0000
BRIGHT IDX
Last checked Jul 17 2025 at 12:29 AM GMT+0000
Bathroom Details
- Full Bathrooms: 2
- Half Bathroom: 1
Interior Features
- Bathroom - Soaking Tub
- Bathroom - Walk-In Shower
- Breakfast Area
- Built-Ins
- Combination Kitchen/Living
- Crown Moldings
- Entry Level Bedroom
- Floor Plan - Open
- Kitchen - Island
- Recessed Lighting
- Upgraded Countertops
- Walk-In Closet(s)
- Built-In Microwave
- Dishwasher
- Dryer
- Icemaker
- Oven/Range - Electric
- Refrigerator
- Washer
- Walls/Ceilings: 9'+ Ceilings
Subdivision
- None Available
Lot Information
- Level
Property Features
- Above Grade
- Below Grade
- Foundation: Crawl Space
Heating and Cooling
- Heat Pump(s)
- Central A/C
- Ceiling Fan(s)
Pool Information
- In Ground
Flooring
- Ceramic Tile
- Luxury Vinyl Plank
Exterior Features
- Vinyl Siding
- Roof: Architectural Shingle
Utility Information
- Sewer: Public Sewer
- Fuel: Electric
Stories
- 2
Living Area
- 2,589 sqft
Location
Disclaimer: Copyright 2025 Bright MLS IDX. All rights reserved. This information is deemed reliable, but not guaranteed. The information being provided is for consumers’ personal, non-commercial use and may not be used for any purpose other than to identify prospective properties consumers may be interested in purchasing. Data last updated 7/16/25 17:29




Description